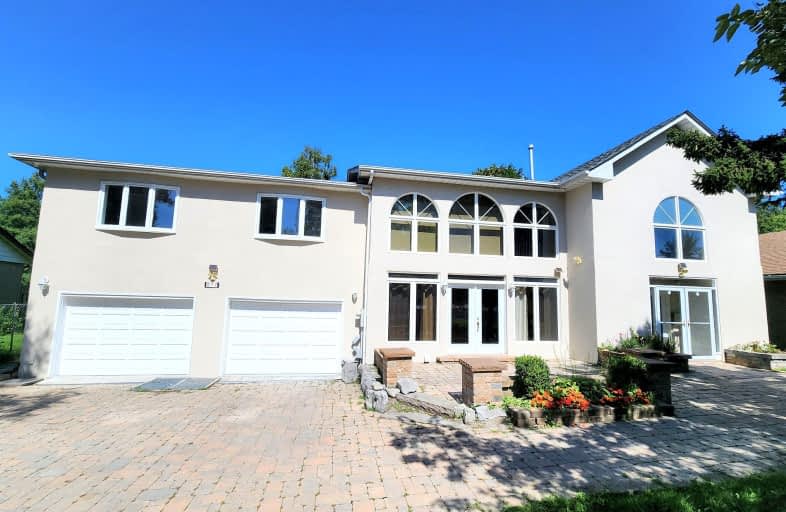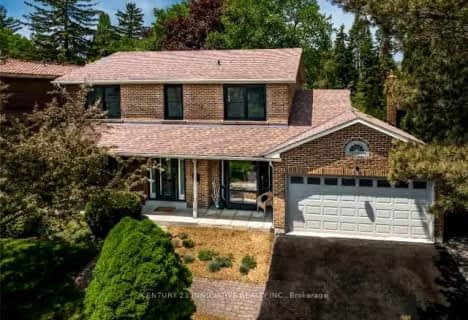Car-Dependent
- Most errands require a car.
Good Transit
- Some errands can be accomplished by public transportation.
Somewhat Bikeable
- Most errands require a car.

Rosebank Road Public School
Elementary: PublicWest Rouge Junior Public School
Elementary: PublicWilliam G Davis Junior Public School
Elementary: PublicJoseph Howe Senior Public School
Elementary: PublicElizabeth B Phin Public School
Elementary: PublicCharlottetown Junior Public School
Elementary: PublicWest Hill Collegiate Institute
Secondary: PublicSir Oliver Mowat Collegiate Institute
Secondary: PublicPine Ridge Secondary School
Secondary: PublicSt John Paul II Catholic Secondary School
Secondary: CatholicDunbarton High School
Secondary: PublicSt Mary Catholic Secondary School
Secondary: Catholic-
The Fox Goes Free
339 Kingston Road, Pickering, ON L1V 1A1 1.74km -
Harp & Crown
300 Kingston Rd, Pickering, ON L1V 6Y9 1.84km -
Knights Corner Pub & Grill
605 Kingston Road, Pickering, ON L1V 3N7 2.58km
-
McDonald's
7431 Kingston Road, Scarborough, ON M1B 5S3 1.63km -
Tim Horton's
7331 Kingston Road, Toronto, ON M1B 5S3 1.68km -
Mr Beans Coffee Company
5550 Avenue Lawrence E, Scarborough, ON M1C 3B2 1.79km
-
Ryouko Martial Arts
91 Rylander Boulevard, Unit 1-21, Toronto, ON M1B 5M5 2.11km -
Orangetheory Fitness
1822 Whites Road N, Pickering, ON L1V 1N0 4.09km -
GoodLife Fitness
1792 Liverpool Rd, Pickering, ON L1V 1V9 5.32km
-
Shoppers Drug Mart
265 Port Union Road, Toronto, ON M1C 2L3 1.21km -
Dave & Charlotte's No Frills
70 Island Road, Scarborough, ON M1C 3P2 1.39km -
Mesa's Compounding Pharmacy
300 Kingston Road, Pickering, ON L1V 6Z9 1.81km
-
Roma Pizza and Wings
111 Island Road, Scarborough, ON M1C 2P7 1.07km -
The Black Dog Pub
87 Island Road, Scarborough, ON M1C 2P6 1.2km -
Rouge Kitchen
297 Port Union Road, Unit 13, Toronto, ON M1C 2L4 1.2km
-
Pickering Town Centre
1355 Kingston Rd, Pickering, ON L1V 1B8 5.76km -
SmartCentres - Scarborough East
799 Milner Avenue, Scarborough, ON M1B 3C3 6.19km -
SmartCentres Pickering
1899 Brock Road, Pickering, ON L1V 4H7 7.38km
-
Metro
261 Port Union Road, Scarborough, ON M1C 2L3 1.21km -
Dave & Charlotte's No Frills
70 Island Road, Scarborough, ON M1C 3P2 1.39km -
FreshCo
650 Kingston Road, Pickering, ON L1V 1A6 2.85km
-
LCBO
705 Kingston Road, Unit 17, Whites Road Shopping Centre, Pickering, ON L1V 6K3 3.05km -
LCBO
4525 Kingston Rd, Scarborough, ON M1E 2P1 5.43km -
LCBO
1899 Brock Road, Unit K3, Pickering, ON L1V 4H7 7.22km
-
Pioneer Petroleums
7445 Kingston Road, Scarborough, ON M1B 5S3 1.56km -
Petro Queen
340 Kingston Road, Pickering, ON L1V 1A2 1.84km -
Pic N Go Convenience
300 Kingston Road, Pickering, ON L1V 6Z9 1.81km
-
Cineplex Cinemas Pickering and VIP
1355 Kingston Rd, Pickering, ON L1V 1B8 5.55km -
Cineplex Odeon Corporation
785 Milner Avenue, Scarborough, ON M1B 3C3 6.26km -
Cineplex Odeon
785 Milner Avenue, Toronto, ON M1B 3C3 6.26km
-
Port Union Library
5450 Lawrence Ave E, Toronto, ON M1C 3B2 1.89km -
Pickering Public Library
Petticoat Creek Branch, Kingston Road, Pickering, ON 2.14km -
Toronto Public Library - Highland Creek
3550 Ellesmere Road, Toronto, ON M1C 4Y6 3.97km
-
Rouge Valley Health System - Rouge Valley Centenary
2867 Ellesmere Road, Scarborough, ON M1E 4B9 6.49km -
Ellesmere X-Ray Associates
Whites Road Clinic, 650 Kingston Road, Unit 2, Bldg C, Pickering, ON L1V 3N7 2.83km -
PureFlow Healthcare
4-820 Kingston Road, Pickering, ON L1V 1A8 3.51km
-
Port Union Village Common Park
105 Bridgend St, Toronto ON M9C 2Y2 2km -
Port Union Waterfront Park
Port Union Rd, South End (Lake Ontario), Scarborough ON 2.12km -
Bill Hancox Park
101 Bridgeport Dr (Lawrence & Bridgeport), Scarborough ON 2.54km
-
Scotiabank
3475 Lawrence Ave E (at Markham Rd), Scarborough ON M1H 1B2 9.2km -
RBC Royal Bank
111 Grangeway Ave, Scarborough ON M1H 3E9 10.16km -
RBC Royal Bank
320 Harwood Ave S (Hardwood And Bayly), Ajax ON L1S 2J1 10.29km





