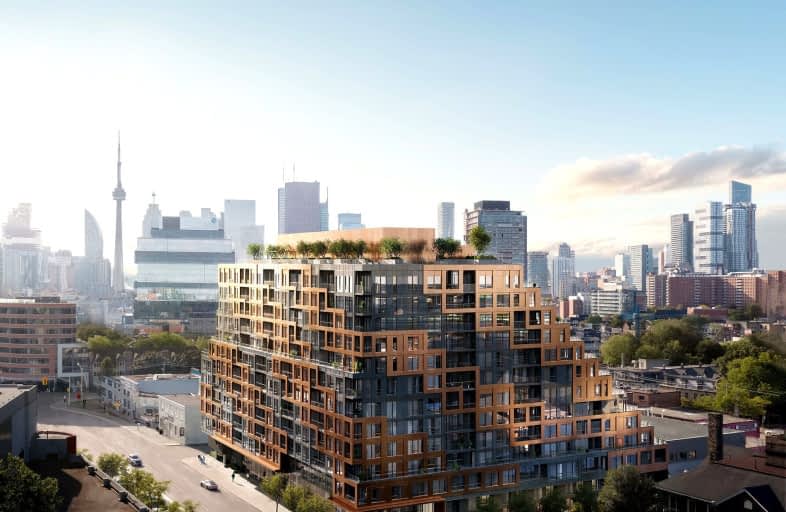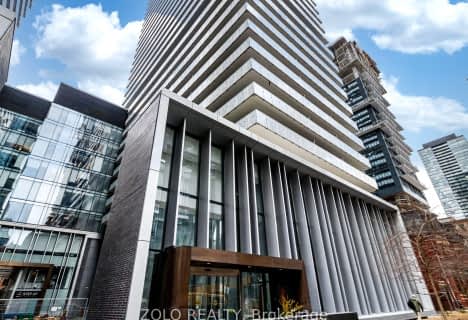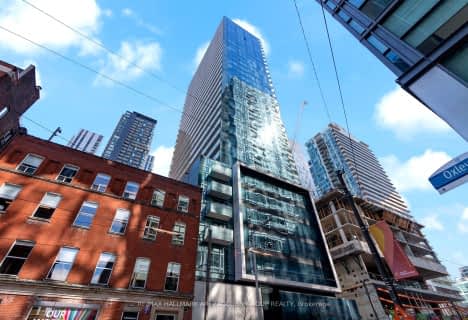Walker's Paradise
- Daily errands do not require a car.
Rider's Paradise
- Daily errands do not require a car.
Biker's Paradise
- Daily errands do not require a car.

St Michael Catholic School
Elementary: CatholicSt Paul Catholic School
Elementary: CatholicMarket Lane Junior and Senior Public School
Elementary: PublicSprucecourt Junior Public School
Elementary: PublicNelson Mandela Park Public School
Elementary: PublicLord Dufferin Junior and Senior Public School
Elementary: PublicMsgr Fraser College (St. Martin Campus)
Secondary: CatholicInglenook Community School
Secondary: PublicSt Michael's Choir (Sr) School
Secondary: CatholicSEED Alternative
Secondary: PublicEastdale Collegiate Institute
Secondary: PublicCollège français secondaire
Secondary: Public-
Underpass Park
Eastern Ave (Richmond St.), Toronto ON M8X 1V9 0.5km -
David Crombie Park
at Lower Sherbourne St, Toronto ON 0.82km -
Berczy Park
35 Wellington St E, Toronto ON 1.37km
-
TD Bank Financial Group
110 Yonge St (at Adelaide St.), Toronto ON M5C 1T4 1.55km -
Scotiabank
44 King St W, Toronto ON M5H 1H1 1.68km -
CIBC
81 Bay St (at Lake Shore Blvd. W.), Toronto ON M5J 0E7 1.67km
- 2 bath
- 2 bed
- 700 sqft
2507-12 Yonge Street, Toronto, Ontario • M5Z 1E9 • Waterfront Communities C01
- 1 bath
- 1 bed
- 500 sqft
2912-50 Charles Street East, Toronto, Ontario • M4Y 0C3 • Church-Yonge Corridor
- 1 bath
- 1 bed
- 600 sqft
4103-12 York Street, Toronto, Ontario • M5J 0B1 • Waterfront Communities C01
- 1 bath
- 1 bed
- 500 sqft
667-313 Richmond Street East, Toronto, Ontario • M5A 4S7 • Moss Park
- 1 bath
- 1 bed
- 500 sqft
1922-20 Edward Street, Toronto, Ontario • M5G 1C9 • Bay Street Corridor
- 1 bath
- 1 bed
- 600 sqft
1510-35 Hayden Street East, Toronto, Ontario • M4Y 3C3 • Church-Yonge Corridor
- 1 bath
- 1 bed
- 700 sqft
1613-44 St Joseph Street, Toronto, Ontario • M4Y 2W4 • Bay Street Corridor
- 1 bath
- 1 bed
- 500 sqft
2701-20 Richardson Street, Toronto, Ontario • M5A 0S6 • Waterfront Communities C08
- 1 bath
- 1 bed
- 600 sqft
4115-108 Peter Street, Toronto, Ontario • M5V 0W2 • Waterfront Communities C01
- 1 bath
- 1 bed
Ph04-11 Charlotte Street, Toronto, Ontario • M5V 0M6 • Waterfront Communities C01
- 2 bath
- 2 bed
- 800 sqft
103-460 Adelaide Street East, Toronto, Ontario • M5A 0E7 • Moss Park













