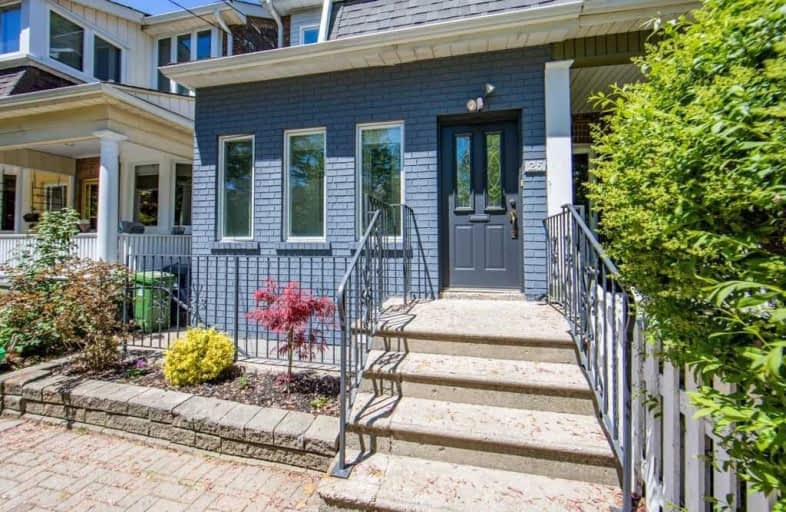
Holy Name Catholic School
Elementary: Catholic
0.93 km
Frankland Community School Junior
Elementary: Public
0.75 km
Westwood Middle School
Elementary: Public
0.61 km
William Burgess Elementary School
Elementary: Public
1.24 km
Chester Elementary School
Elementary: Public
0.68 km
Jackman Avenue Junior Public School
Elementary: Public
0.28 km
First Nations School of Toronto
Secondary: Public
1.59 km
Msgr Fraser College (St. Martin Campus)
Secondary: Catholic
1.79 km
Eastdale Collegiate Institute
Secondary: Public
1.93 km
Subway Academy I
Secondary: Public
1.62 km
CALC Secondary School
Secondary: Public
0.84 km
Rosedale Heights School of the Arts
Secondary: Public
1.23 km






