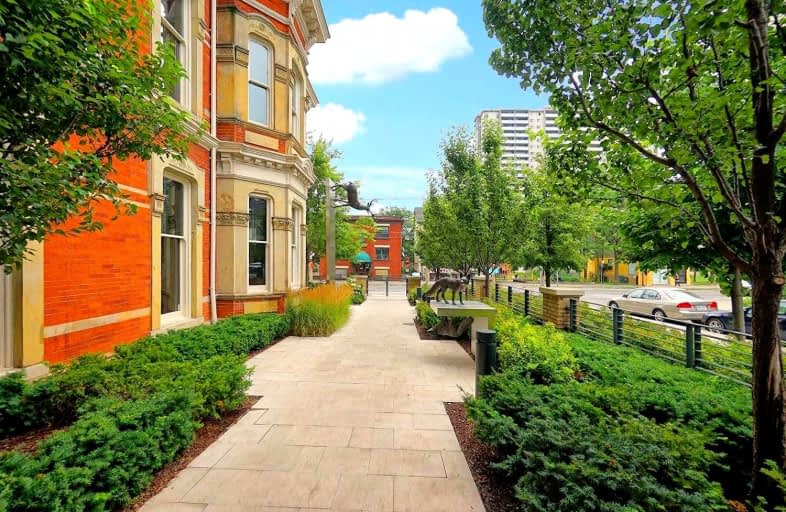Somewhat Walkable
- Some errands can be accomplished on foot.
Excellent Transit
- Most errands can be accomplished by public transportation.
Biker's Paradise
- Daily errands do not require a car.

Msgr Fraser College (OL Lourdes Campus)
Elementary: CatholicRosedale Junior Public School
Elementary: PublicChurch Street Junior Public School
Elementary: PublicWinchester Junior and Senior Public School
Elementary: PublicOur Lady of Lourdes Catholic School
Elementary: CatholicRose Avenue Junior Public School
Elementary: PublicMsgr Fraser College (St. Martin Campus)
Secondary: CatholicNative Learning Centre
Secondary: PublicCollège français secondaire
Secondary: PublicMsgr Fraser-Isabella
Secondary: CatholicJarvis Collegiate Institute
Secondary: PublicRosedale Heights School of the Arts
Secondary: Public-
Rabba Fine Foods
580 Jarvis Street, Toronto 0.31km -
Rabba Fine Foods
148 Wellesley Street East, Toronto 0.48km -
Town Star Food Mart
599 Church Street, Toronto 0.48km
-
Wine Rack
563 Sherbourne Street, Toronto 0.16km -
Wine Rack
77 Wellesley Street East, Toronto 0.65km -
LCBO
20 Bloor Street East, Toronto 0.74km
-
Maison Selby
592 Sherbourne Street, Toronto 0.04km -
Eggsmart
601 Sherbourne Street, Toronto 0.05km -
Sushi Cafe
600 Sherbourne Street, Toronto 0.09km
-
Eggsmart
601 Sherbourne Street, Toronto 0.05km -
Tim Hortons
419 Bloor Street East, Toronto 0.14km -
Tim Hortons
563 Sherbourne Street, Toronto 0.15km
-
TD Canada Trust Branch and ATM
420 Bloor Street East, Toronto 0.18km -
Creative Arts Financial
625 Church Street Theatre, Toronto 0.48km -
BMO Bank of Montreal
101-120 Bloor Street East, Toronto 0.55km
-
Petro-Canada
505 Jarvis Street, Toronto 0.48km -
Circle K
581 Parliament Street, Toronto 0.75km -
Esso
581 Parliament Street, Toronto 0.78km
-
Bright Body
5 Elm Avenue, Toronto 0.44km -
Orangetheory Fitness
160 Bloor Street East Suite 100, Toronto 0.49km -
Lyft Fitness
620 Church Street, Toronto 0.52km
-
St. James Town West Park
589 Sherbourne Street, Toronto 0.07km -
Rosedale Ravine Lands Park
450 Bloor Street East, Toronto 0.2km -
Wellesley-Magill Park
125 Homewood Avenue, Toronto 0.37km
-
Toronto Public Library - St. James Town Branch
495 Sherbourne Street, Toronto 0.43km -
The Japan Foundation, Toronto
300-2 Bloor Street East, Toronto 0.78km -
Toronto Public Library - Toronto Reference Library
789 Yonge Street, Toronto 0.82km
-
TravelMed Vaccine Centre
204-600 Sherbourne Street, Toronto 0.09km -
Erectile Dysfunction.Clinic | Toronto
600 Sherbourne Street #609, Toronto 0.09km -
AZZAHRANI CLINIC
308-600 Sherbourne Street, Toronto 0.09km
-
Rosedale Pharmacy
600 Sherbourne Street, Toronto 0.09km -
Shoppers Drug Mart
565 Sherbourne Street Unit 40, Toronto 0.12km -
Bloor Sherbourne Pharmacy
608 Sherbourne Street, Toronto 0.13km
-
Greenwin Square Mall
Toronto 0.15km -
Rabaa store
148 Wellesley Street East, Toronto 0.47km -
Valuesbig Inc.
1904-240 Wellesley Street East, Toronto 0.49km
-
Lewis Kay Casting
10 Saint Mary Street, Toronto 0.84km -
Cineplex Cinemas Varsity and VIP
55 Bloor Street West, Toronto 0.96km -
Imagine Cinemas Carlton Cinema
20 Carlton Street, Toronto 1.11km
-
Bar Sous Sol
592 Sherbourne Street, Toronto 0.04km -
Gabby's Isabella Hotel
556 Sherbourne Street, Toronto 0.11km -
Fionn MacCool's
235 Bloor Street East, Toronto 0.35km
- 2 bath
- 3 bed
- 900 sqft
3711-38 Widmer Street, Toronto, Ontario • M5V 2E9 • Waterfront Communities C01
- 1 bath
- 2 bed
- 1000 sqft
8E-86 Gerrard Street East, Toronto, Ontario • M5B 2J1 • Church-Yonge Corridor
- 1 bath
- 3 bed
- 700 sqft
2410-251 Jarvis Street, Toronto, Ontario • M5B 2C2 • Church-Yonge Corridor
- 3 bath
- 2 bed
- 1000 sqft
PH09-308 Palmerston Avenue, Toronto, Ontario • M6J 3X9 • Trinity Bellwoods
- 2 bath
- 2 bed
- 700 sqft
4304-55 Charles Street East, Toronto, Ontario • M4Y 0J1 • Church-Yonge Corridor
- 2 bath
- 3 bed
- 700 sqft
2105-215 Queen Street, Toronto, Ontario • M5V 0P5 • Waterfront Communities C01
- — bath
- — bed
- — sqft
3101-35 Balmuto Street, Toronto, Ontario • M4Y 0A3 • Bay Street Corridor
- 2 bath
- 2 bed
- 800 sqft
902-28 Freeland Street, Toronto, Ontario • M5E 0E3 • Waterfront Communities C08
- 1 bath
- 2 bed
- 800 sqft
1405-33 Charles Street East, Toronto, Ontario • M4Y 0A2 • Church-Yonge Corridor
- 2 bath
- 2 bed
- 800 sqft
3710-300 Front Street West, Toronto, Ontario • M5V 0E9 • Waterfront Communities C01
- 2 bath
- 2 bed
- 700 sqft
2607-170 Bayview Avenue, Toronto, Ontario • M5A 0M4 • Waterfront Communities C08













