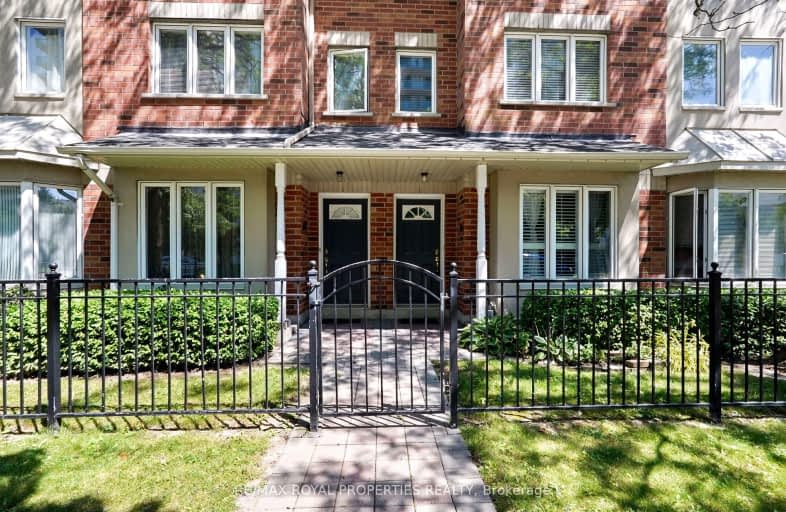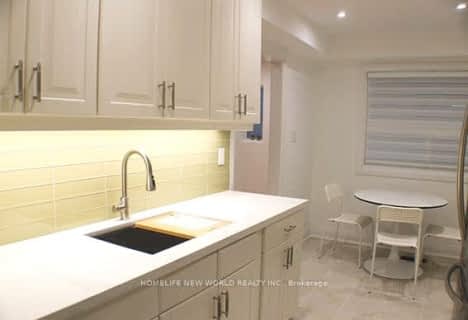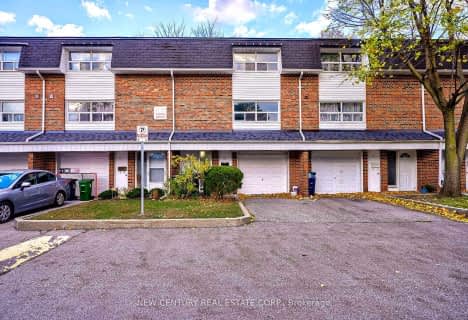Somewhat Walkable
- Some errands can be accomplished on foot.
53
/100
Good Transit
- Some errands can be accomplished by public transportation.
68
/100
Somewhat Bikeable
- Most errands require a car.
39
/100

St Elizabeth Seton Catholic School
Elementary: Catholic
0.95 km
Burrows Hall Junior Public School
Elementary: Public
0.56 km
Dr Marion Hilliard Senior Public School
Elementary: Public
1.42 km
St Barnabas Catholic School
Elementary: Catholic
0.82 km
Malvern Junior Public School
Elementary: Public
0.66 km
White Haven Junior Public School
Elementary: Public
1.06 km
Alternative Scarborough Education 1
Secondary: Public
3.23 km
St Mother Teresa Catholic Academy Secondary School
Secondary: Catholic
2.59 km
Woburn Collegiate Institute
Secondary: Public
1.66 km
Cedarbrae Collegiate Institute
Secondary: Public
4.06 km
Lester B Pearson Collegiate Institute
Secondary: Public
1.50 km
St John Paul II Catholic Secondary School
Secondary: Catholic
2.95 km
-
White Heaven Park
105 Invergordon Ave, Toronto ON M1S 2Z1 1.36km -
Havendale Park
Havendale, Scarborough ON 3.94km -
Thomson Memorial Park
1005 Brimley Rd, Scarborough ON M1P 3E8 4.12km
-
Alterna Savings
410 Progress Ave, Toronto ON M1P 5J1 2.8km -
TD Bank Financial Group
680 Markham Rd, Scarborough ON M1H 2A7 3.48km -
TD Bank Financial Group
2565 Warden Ave (at Bridletowne Cir.), Scarborough ON M1W 2H5 6.19km














