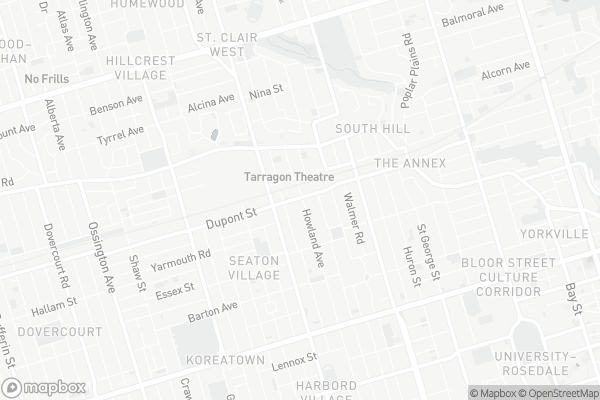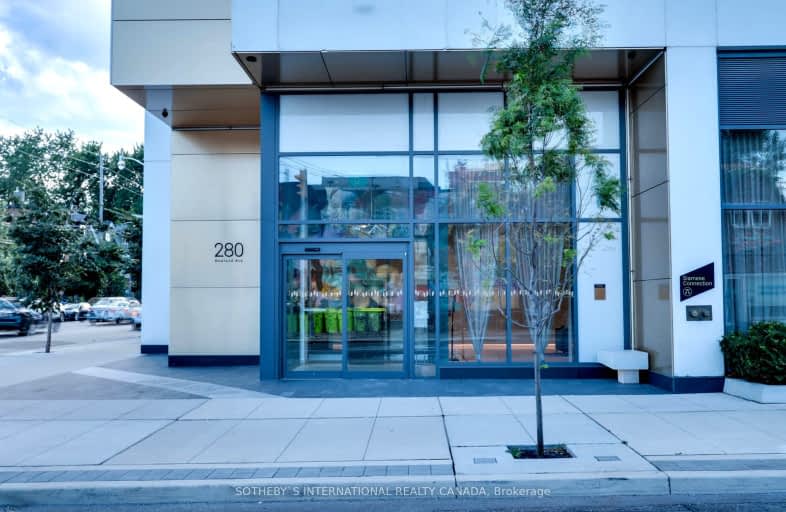Very Walkable
- Most errands can be accomplished on foot.
Rider's Paradise
- Daily errands do not require a car.
Very Bikeable
- Most errands can be accomplished on bike.

Hawthorne II Bilingual Alternative Junior School
Elementary: PublicHoly Rosary Catholic School
Elementary: CatholicEssex Junior and Senior Public School
Elementary: PublicHillcrest Community School
Elementary: PublicHuron Street Junior Public School
Elementary: PublicPalmerston Avenue Junior Public School
Elementary: PublicMsgr Fraser Orientation Centre
Secondary: CatholicWest End Alternative School
Secondary: PublicMsgr Fraser College (Alternate Study) Secondary School
Secondary: CatholicLoretto College School
Secondary: CatholicHarbord Collegiate Institute
Secondary: PublicCentral Technical School
Secondary: Public-
The Kitchen Table
155 Dupont Street, Toronto 0.77km -
Fiesta Farms
200 Christie Street, Toronto 0.89km -
Village Market
580 Bloor Street West, Toronto 0.94km
-
LCBO
232 Dupont Street, Toronto 0.55km -
Northern Landings GinBerry
232 Dupont Street, Toronto 0.55km -
The Wine Shop
650 Dupont Street, Toronto 0.73km
-
Chadwick's Craft Kitchen & Bar
268 Howland Avenue, Toronto 0.01km -
Fat Pasha
414 Dupont Street, Toronto 0.04km -
Schmaltz Appetizing
414 Dupont Street, Toronto 0.06km
-
Creeds Coffee Bar
390 Dupont Street, Toronto 0.12km -
Rapido
1089 Bathurst Street, Toronto 0.18km -
First & Last Coffee Shop
346 Dupont Street, Toronto 0.21km
-
President's Choice Financial Pavilion and ATM
650 Dupont Street, Toronto 0.71km -
CIBC Branch with ATM
532 Bloor Street West, Toronto 0.91km -
TD Canada Trust Branch and ATM
574 Bloor Street West, Toronto 0.93km
-
Circle K
1110 Bathurst Street, Toronto 0.23km -
Esso
1110 Bathurst Street, Toronto 0.23km -
Circle K
150 Dupont Street, Toronto 0.76km
-
Esther Myers Yoga Studio
390 Dupont Street, Toronto 0.12km -
Healing Arts Centre
201-1076 Bathurst Street, Toronto 0.21km -
Back Alley Barbell - Weightlifting, Powerlifting, Conditioning Gym
1175 Bathurst Street, Toronto 0.24km
-
Tienda rara cool
490d Dupont Street, Toronto 0.3km -
Cawthra Playground
Old Toronto 0.32km -
Cawthra Playground
355 Albany Avenue, Toronto 0.32km
-
Toronto Public Library - Spadina Road Branch
10 Spadina Road, Toronto 0.88km -
Toronto Public Library - Palmerston Branch
560 Palmerston Avenue, Toronto 0.95km -
Toronto Public Library - Wychwood Branch (closed for renovation)
1431 Bathurst Street, Toronto 1.07km
-
NDcare Naturopathic Clinics
1073 Bathurst Street, Toronto 0.2km -
HealthSource Medical
473 Dupont Street, Toronto 0.25km -
Barton Place Long Term Care Facility
Toronto 0.61km
-
Shoppers Drug Mart
292 Dupont Street, Toronto 0.36km -
Annex Optical Pharmacy
882 Bathurst Street, Toronto 0.69km -
Loblaw pharmacy
650 Dupont Street, Toronto 0.71km
-
Restcare Mattress & Furniture
566 Saint Clair Avenue West, Toronto 1.28km -
Best classified sites
220 Bloor Street West, Toronto 1.37km -
Yorkville Village
55 Avenue Road Suite 2250, Toronto 1.38km
-
Tarragon Theatre
30 Bridgman Avenue, Toronto 0.16km -
Hot Docs Ted Rogers Cinema
506 Bloor Street West, Toronto 0.89km -
Innis Town Hall Theatre
Innis College, 2 Sussex Avenue, Toronto 1.32km
-
Fat Pasha
414 Dupont Street, Toronto 0.04km -
Annex Social
1078 Bathurst Street, Toronto 0.22km -
The Grapefruit Moon
968 Bathurst Street, Toronto 0.43km
For Sale
More about this building
View 280 Howland Avenue, Toronto- 2 bath
- 3 bed
- 900 sqft
3711-38 Widmer Street, Toronto, Ontario • M5V 2E9 • Waterfront Communities C01
- 1 bath
- 2 bed
- 1000 sqft
8E-86 Gerrard Street East, Toronto, Ontario • M5B 2J1 • Church-Yonge Corridor
- 2 bath
- 3 bed
- 800 sqft
902-108 Peter Street, Toronto, Ontario • M5V 0W2 • Waterfront Communities C01
- 3 bath
- 2 bed
- 1000 sqft
PH09-308 Palmerston Avenue, Toronto, Ontario • M6J 3X9 • Trinity Bellwoods
- 2 bath
- 2 bed
- 700 sqft
4304-55 Charles Street East, Toronto, Ontario • M4Y 0J1 • Church-Yonge Corridor
- 2 bath
- 3 bed
- 700 sqft
2105-215 Queen Street, Toronto, Ontario • M5V 0P5 • Waterfront Communities C01
- — bath
- — bed
- — sqft
3101-35 Balmuto Street, Toronto, Ontario • M4Y 0A3 • Bay Street Corridor
- 2 bath
- 2 bed
- 600 sqft
#2802-77 Shuter Street, Toronto, Ontario • M5B 0B8 • Church-Yonge Corridor
- 2 bath
- 2 bed
- 800 sqft
106-183 Dovercourt Road, Toronto, Ontario • M6J 3C1 • Trinity Bellwoods
- 1 bath
- 2 bed
- 800 sqft
1405-33 Charles Street East, Toronto, Ontario • M4Y 0A2 • Church-Yonge Corridor













