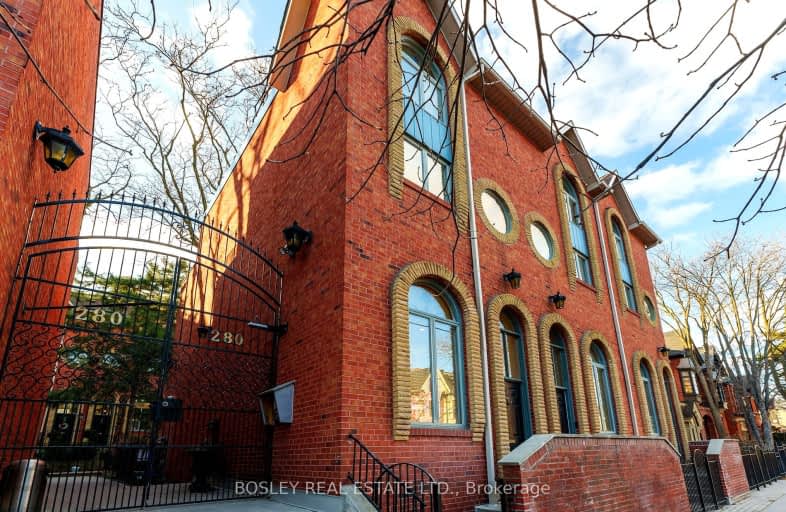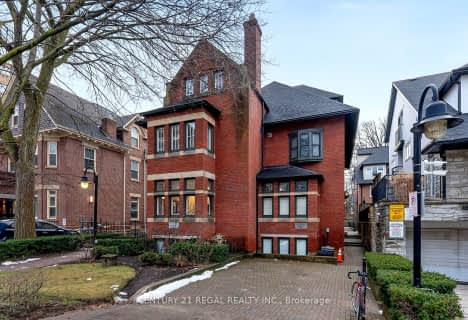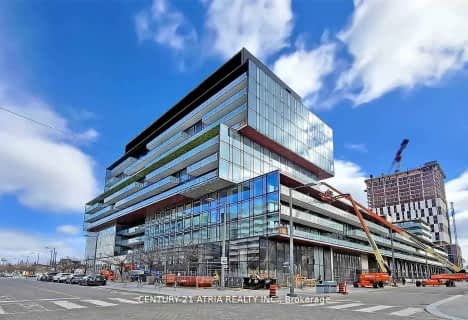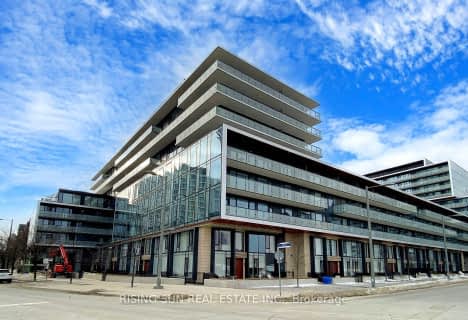Walker's Paradise
- Daily errands do not require a car.
Rider's Paradise
- Daily errands do not require a car.
Biker's Paradise
- Daily errands do not require a car.

Msgr Fraser College (OL Lourdes Campus)
Elementary: CatholicCollège français élémentaire
Elementary: PublicÉcole élémentaire Gabrielle-Roy
Elementary: PublicWinchester Junior and Senior Public School
Elementary: PublicLord Dufferin Junior and Senior Public School
Elementary: PublicOur Lady of Lourdes Catholic School
Elementary: CatholicMsgr Fraser College (St. Martin Campus)
Secondary: CatholicNative Learning Centre
Secondary: PublicSt Michael's Choir (Sr) School
Secondary: CatholicCollège français secondaire
Secondary: PublicMsgr Fraser-Isabella
Secondary: CatholicJarvis Collegiate Institute
Secondary: Public-
Ju Sushi & Bar
383 Dundas Street E, Toronto, ON M5A 2A6 0.3km -
Citrus Restaurant and Lounge
The Grand Hotel & Suites Toronto, 225 Jarvis Street, Toronto, ON M5B 2C1 0.4km -
Page One
106 Mutual Street, Unit 8, Toronto, ON M5B 2R7 0.42km
-
Le Conciliabule Lab
350 Berkeley Street, Toronto, ON M5A 2G1 0.33km -
Starbucks
253 Jarvis Street, Unit A, Toronto, ON M5B 2C2 0.34km -
Tim Horton's
175 Dundas Street E, Toronto, ON M5A 1Z4 0.38km
-
Greendale Drugs
152 Carlton Street, Toronto, ON M5A 2K1 0.43km -
Main Drug Mart
1 Oak Street, Toronto, ON M5A 0A1 0.43km -
Ultra Pharmacy
411 Parliament Street, Toronto, ON M5A 3A1 0.49km
-
Piassa Ingera
260 Dundas Street E, Toronto, ON M5A 1Z6 0.18km -
King Place
236 Sherbourne Street, Unit 1, Toronto, ON M5A 2R7 0.2km -
786 Halal Biryani House
236 Sherbourne Street, Toronto, ON M5A 3X2 0.2km
-
10 Dundas East
10 Dundas St E, Toronto, ON M5B 2G9 0.8km -
Atrium On Bay
20 Dundas Street W, Toronto, ON M5G 2C2 0.88km -
Shops At Aura
384 Yonge St, Toronto, ON M5G 2K2 0.87km
-
Your Pantry Food Store
272 Dundas St E, Toronto, ON M5A 1Z9 0.15km -
Rabba Fine Foods Stores
256 Jarvis St, Toronto, ON M5B 2J4 0.33km -
Atin Ito Company
182 Carlton Street, Toronto, ON M5A 2K6 0.42km
-
LCBO - Maple Leaf Gardens
20 Carlton Street, Toronto, ON M5B 1J2 0.7km -
The Beer Store Express
10 Dundas Street E, Toronto, ON M5B 0.8km -
LCBO
595 Bay Street, Toronto, ON M5G 2C2 0.87km
-
Pk Towing
45 Pembroke Street, Suite 302, Toronto, ON M5A 2N6 0.23km -
Active Green & Ross Tire & Auto Centre
110 Gerrard Street E, Toronto, ON M5B 1H1 0.42km -
Petro-Canada
117 Jarvis Street, Toronto, ON M5C 2H6 0.76km
-
Ryerson Theatre
43 Gerrard Street E, Toronto, ON M5G 2A7 0.66km -
Cineplex Cinemas Yonge-Dundas and VIP
10 Dundas Street E, Suite 402, Toronto, ON M5B 2G9 0.8km -
Imagine Cinemas
20 Carlton Street, Toronto, ON M5B 2H5 0.83km
-
Toronto Public Library - Parliament Street Branch
269 Gerrard Street East, Toronto, ON M5A 2G1 0.38km -
Ryerson University Student Learning Centre
341 Yonge Street, Toronto, ON M5B 1S1 0.79km -
Toronto Public Library - St. James Town Branch
495 Sherbourne St, Toronto, ON M4X 1L1 0.94km
-
St. Michael's Hospital Fracture Clinic
30 Bond Street, Toronto, ON M5B 1W8 0.83km -
Li Ka Shing Knowledge Institute
209 Victoria Street, Toronto, ON M5B 1T8 0.81km -
St Michael's Hospital
30 Bond Street, Toronto, ON M5B 1W8 0.84km
-
Allan Gardens Conservatory
19 Horticultural Ave (Carlton & Sherbourne), Toronto ON M5A 2P2 0.33km -
Riverdale Park West
500 Gerrard St (at River St.), Toronto ON M5A 2H3 1.09km -
Berczy Park
35 Wellington St E, Toronto ON 1.33km
-
BMO Bank of Montreal
100 King St W (at Bay St), Toronto ON M5X 1A3 1.47km -
HSBC of Canada
70 York St (btwn King St. W. & Wellington St. W.), Toronto ON M5J 1S9 1.71km -
CIBC
81 Bay St (at Lake Shore Blvd. W.), Toronto ON M5J 0E7 1.66km
More about this building
View 280 Sherbourne Street, Toronto- 1 bath
- 3 bed
- 1000 sqft
92-275 Broadview Avenue, Toronto, Ontario • M4M 3H5 • South Riverdale
- 3 bath
- 3 bed
- 1200 sqft
106S-180 Mill Street, Toronto, Ontario • M5A 0V7 • Waterfront Communities C08
- 2 bath
- 3 bed
- 1400 sqft
11-60 Carr Street, Toronto, Ontario • M5T 1B7 • Kensington-Chinatown
- 3 bath
- 3 bed
- 1200 sqft
S101-180 Mill Street, Toronto, Ontario • M5A 0V7 • Waterfront Communities C08
- 2 bath
- 3 bed
- 1000 sqft
215-275 Broadview Avenue, Toronto, Ontario • M4M 3H5 • South Riverdale
- 3 bath
- 4 bed
- 1400 sqft
TH01-62 Dan Leckie Way, Toronto, Ontario • M5V 0K1 • Waterfront Communities C01











