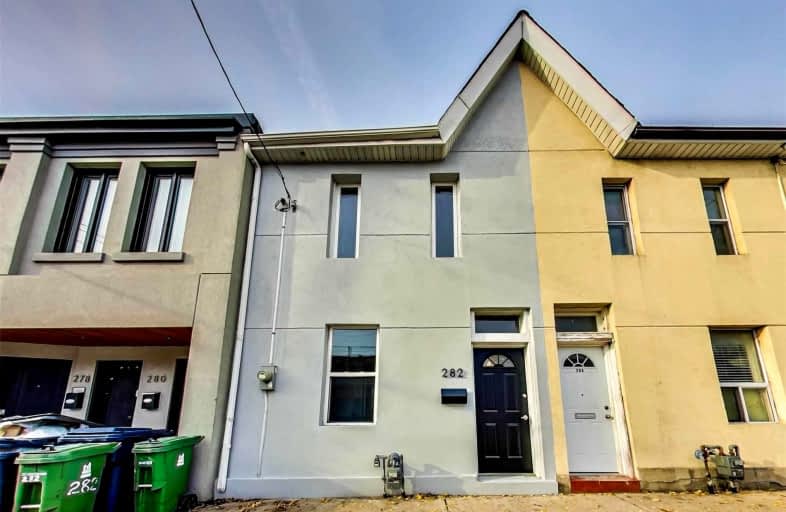Sold on Dec 03, 2021
Note: Property is not currently for sale or for rent.

-
Type: Att/Row/Twnhouse
-
Style: 2-Storey
-
Size: 1500 sqft
-
Lot Size: 16.17 x 92 Feet
-
Age: No Data
-
Taxes: $3,483 per year
-
Days on Site: 10 Days
-
Added: Nov 23, 2021 (1 week on market)
-
Updated:
-
Last Checked: 2 months ago
-
MLS®#: E5439920
-
Listed By: Keller williams referred urban realty, brokerage
Choices Abound At 282 Broadview. Currently Set Up As Two Turn-Key One Bedroom Units, But Simply Open Two Doors And You've Got A Big Three Bedroom Home. Functional Eat-In Kitchen With Stainless Steel Appliances On The Main Floor With A Walkout To Rear Patio And Grassy Yard. Second Floor Features Either Two Big Bedrooms Or A Lovely One Bedroom Suite With A Walkout To A Rear Deck Off The Second Floor Kitchen. Easily Remove Kitchen For Second Floor Office Area.
Extras
Fully Repainted Inside And Out, Ready For You To Enjoy All The Area Has To Offer. Includes Two Stainless Steel Fridges And Stoves, One Dishwasher, Stacked Washer And Dryer. Hot Water Tank Is A Rental. Over 1800 Sf In A Prime Location...Go!
Property Details
Facts for 282 Broadview Avenue, Toronto
Status
Days on Market: 10
Last Status: Sold
Sold Date: Dec 03, 2021
Closed Date: Jan 14, 2022
Expiry Date: Mar 31, 2022
Sold Price: $970,000
Unavailable Date: Dec 03, 2021
Input Date: Nov 23, 2021
Property
Status: Sale
Property Type: Att/Row/Twnhouse
Style: 2-Storey
Size (sq ft): 1500
Area: Toronto
Community: South Riverdale
Availability Date: 15/30/Tba
Inside
Bedrooms: 3
Bathrooms: 2
Kitchens: 2
Rooms: 6
Den/Family Room: No
Air Conditioning: Window Unit
Fireplace: No
Washrooms: 2
Building
Basement: Finished
Heat Type: Forced Air
Heat Source: Gas
Exterior: Brick Front
Exterior: Vinyl Siding
Water Supply: Municipal
Special Designation: Unknown
Parking
Driveway: None
Garage Type: None
Fees
Tax Year: 2021
Tax Legal Description: Pt Lt 25 Pl 374 Riverdale As In Ct865796: Toronto
Taxes: $3,483
Highlights
Feature: Arts Centre
Feature: Fenced Yard
Feature: Library
Feature: Park
Feature: Public Transit
Feature: School
Land
Cross Street: North Of Dundas
Municipality District: Toronto E01
Fronting On: West
Pool: None
Sewer: Sewers
Lot Depth: 92 Feet
Lot Frontage: 16.17 Feet
Additional Media
- Virtual Tour: https://real.vision/282-broadview-avenue?o=u
Rooms
Room details for 282 Broadview Avenue, Toronto
| Type | Dimensions | Description |
|---|---|---|
| Living Main | 3.60 x 4.60 | Hardwood Floor, Window, O/Looks Backyard |
| Kitchen Main | 3.50 x 4.10 | Eat-In Kitchen, W/O To Patio, 4 Pc Bath |
| Br Main | 3.30 x 3.40 | Hardwood Floor, Closet, Large Window |
| Kitchen 2nd | 3.40 x 4.30 | Hardwood Floor, W/O To Sundeck, Irregular Rm |
| Br 2nd | 3.40 x 4.60 | Hardwood Floor, Closet, East View |
| Br 2nd | 2.80 x 4.10 | Hardwood Floor, Closet, Large Window |
| Media/Ent Lower | 4.10 x 7.90 | Finished, Vinyl Floor |
| Other 2nd | 2.95 x 3.80 | O/Looks Backyard, Wood Floor |
| XXXXXXXX | XXX XX, XXXX |
XXXX XXX XXXX |
$XXX,XXX |
| XXX XX, XXXX |
XXXXXX XXX XXXX |
$XXX,XXX |
| XXXXXXXX XXXX | XXX XX, XXXX | $970,000 XXX XXXX |
| XXXXXXXX XXXXXX | XXX XX, XXXX | $750,000 XXX XXXX |

Quest Alternative School Senior
Elementary: PublicFirst Nations School of Toronto Junior Senior
Elementary: PublicQueen Alexandra Middle School
Elementary: PublicDundas Junior Public School
Elementary: PublicNelson Mandela Park Public School
Elementary: PublicWithrow Avenue Junior Public School
Elementary: PublicMsgr Fraser College (St. Martin Campus)
Secondary: CatholicInglenook Community School
Secondary: PublicSEED Alternative
Secondary: PublicEastdale Collegiate Institute
Secondary: PublicCALC Secondary School
Secondary: PublicRosedale Heights School of the Arts
Secondary: Public- 2 bath
- 3 bed
- 1500 sqft
150 Dalhousie Street, Vaughan, Ontario • L4L 0L7 • Vaughan Grove



