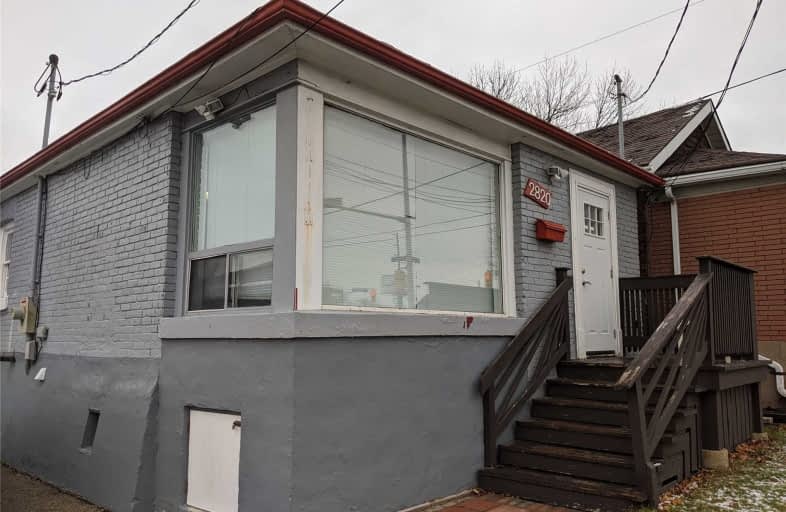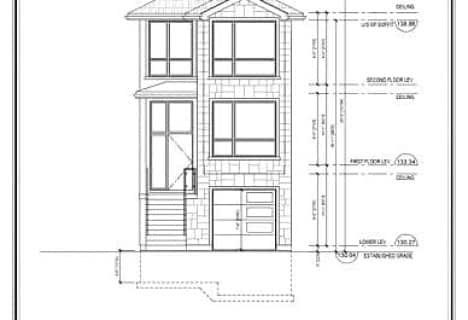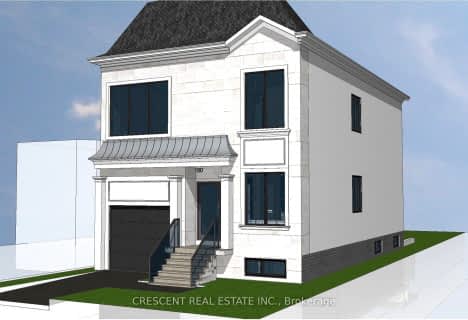
Boys Leadership Academy
Elementary: Public
1.11 km
Braeburn Junior School
Elementary: Public
1.25 km
The Elms Junior Middle School
Elementary: Public
1.17 km
St Simon Catholic School
Elementary: Catholic
0.16 km
Elmlea Junior School
Elementary: Public
1.08 km
St Stephen Catholic School
Elementary: Catholic
1.35 km
Caring and Safe Schools LC1
Secondary: Public
2.28 km
School of Experiential Education
Secondary: Public
2.19 km
Emery EdVance Secondary School
Secondary: Public
3.16 km
Don Bosco Catholic Secondary School
Secondary: Catholic
2.33 km
Thistletown Collegiate Institute
Secondary: Public
2.15 km
St. Basil-the-Great College School
Secondary: Catholic
0.90 km






