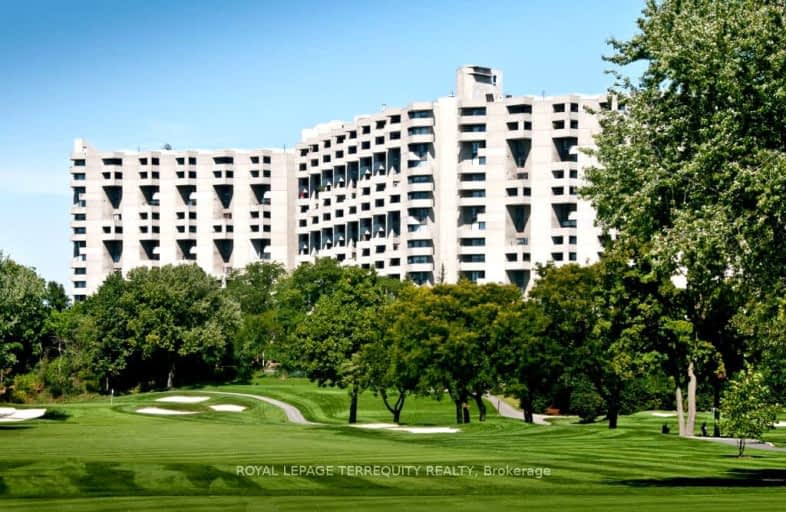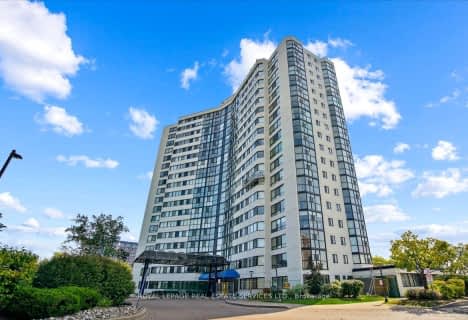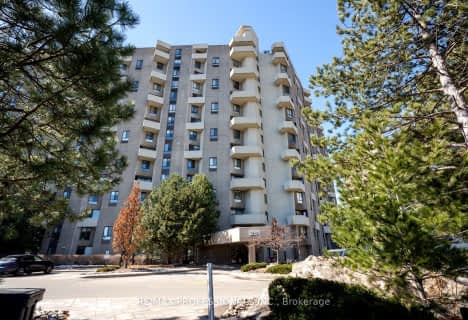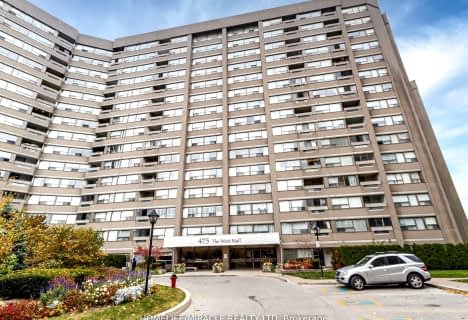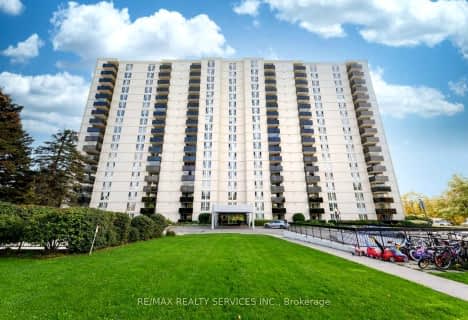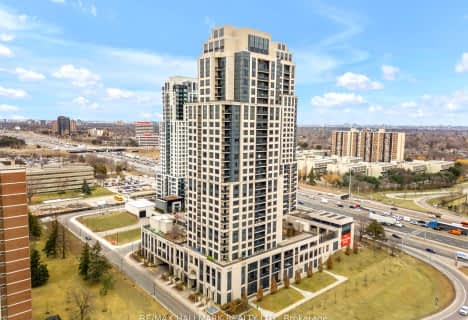Car-Dependent
- Almost all errands require a car.
Good Transit
- Some errands can be accomplished by public transportation.
Bikeable
- Some errands can be accomplished on bike.

Seneca School
Elementary: PublicMill Valley Junior School
Elementary: PublicBloordale Middle School
Elementary: PublicSt Clement Catholic School
Elementary: CatholicMillwood Junior School
Elementary: PublicForest Glen Public School
Elementary: PublicEtobicoke Year Round Alternative Centre
Secondary: PublicBurnhamthorpe Collegiate Institute
Secondary: PublicSilverthorn Collegiate Institute
Secondary: PublicApplewood Heights Secondary School
Secondary: PublicGlenforest Secondary School
Secondary: PublicMichael Power/St Joseph High School
Secondary: Catholic-
The Markland Pub & Eatery
666 Burnhamthorpe Road, Toronto, ON M9C 2Z4 0.64km -
The Pump On the Rathburn
1891 Rathburn Road E, Unit 16, Mississauga, ON L4W 3Z3 1.21km -
The Red Cardinal
555 Burnhamthorpe Road, Etobicoke, ON M9C 2Y3 1.42km
-
Starbucks
666 Burnhamthorpe Road, Toronto, ON M9C 2Z4 0.64km -
Tim Hortons
555 Burnhamthorpe Road, Etobicoke, ON M8W 3Z1 1.41km -
Old Mill Pastry & Deli
385 The West Mall, Etobicoke, ON M9C 1E7 1.44km
-
Shoppers Drug Mart
666 Burnhamthorpe Road, Toronto, ON M9C 2Z4 0.6km -
Markland Wood Pharmacy
4335 Bloor Street W, Toronto, ON M9C 2A5 0.86km -
Shoppers Drug Mart
1891 Rathburn Road E, Mississauga, ON L4W 3Z3 1.15km
-
Pizza Hut
666 Burnhamthorpe Road, Etobicoke, ON M9C 2Z3 0.64km -
Popeyes Louisiana Kitchen
666 Burnhamthorpe Road, Unit 23, Toronto, ON M9C 2Z4 0.61km -
Joy Food
666 Burnhamthorpe Road, Unit 6, Toronto, ON M9C 2Z4 0.64km
-
Rockwood Mall
4141 Dixie Road, Mississauga, ON L4W 1V5 2.21km -
Rockwood Mall
4141 Dixie Road, Mississauga, ON L4W 3X3 2.22km -
Cloverdale Mall
250 The East Mall, Etobicoke, ON M9B 3Y8 2.25km
-
Hasty Market
666 Burnhamthorpe Road, Etobicoke, ON M9C 2Z4 0.64km -
Longos
1891 Rathburn Rd E, Mississauga, ON L4W 3Z3 1.1km -
Chris' No Frills
460 Renforth Drive, Toronto, ON M9C 2N2 1.47km
-
LCBO
662 Burnhamthorpe Road, Etobicoke, ON M9C 2Z4 0.65km -
The Beer Store
666 Burhhamthorpe Road, Toronto, ON M9C 2Z4 0.71km -
LCBO
Cloverdale Mall, 250 The East Mall, Toronto, ON M9B 3Y8 2.29km
-
Saturn Shell
677 Burnhamthorpe Road, Etobicoke, ON M9C 2Z5 0.76km -
Mister Transmission
2191 Dundas Street E, Mississauga, ON L4X 1M3 1.72km -
Mississauga Toyota
2215 Dundas Street E, Mississauga, ON L4X 2X2 1.72km
-
Stage West All Suite Hotel & Theatre Restaurant
5400 Dixie Road, Mississauga, ON L4W 4T4 4.03km -
Cinéstarz
377 Burnhamthorpe Road E, Mississauga, ON L4Z 1C7 5.25km -
Central Parkway Cinema
377 Burnhamthorpe Road E, Central Parkway Mall, Mississauga, ON L5A 3Y1 5.33km
-
Toronto Public Library Eatonville
430 Burnhamthorpe Road, Toronto, ON M9B 2B1 2.09km -
Burnhamthorpe Branch Library
1350 Burnhamthorpe Road E, Mississauga, ON L4Y 3V9 2.41km -
Elmbrook Library
2 Elmbrook Crescent, Toronto, ON M9C 5B4 2.52km
-
Queensway Care Centre
150 Sherway Drive, Etobicoke, ON M9C 1A4 3.48km -
Trillium Health Centre - Toronto West Site
150 Sherway Drive, Toronto, ON M9C 1A4 3.49km -
Fusion Hair Therapy
33 City Centre Drive, Suite 680, Mississauga, ON L5B 2N5 6.62km
-
Pools, Mississauga , Forest Glen Park Splash Pad
3545 Fieldgate Dr, Mississauga ON 1.84km -
Donnybrook Park
43 Loyalist Rd, Toronto ON 5.28km -
Mississauga Valley Park
1275 Mississauga Valley Blvd, Mississauga ON L5A 3R8 5.8km
-
Scotiabank
4715 Tahoe Blvd (Eastgate), Mississauga ON L4W 0B4 2.14km -
TD Bank Financial Group
689 Evans Ave, Etobicoke ON M9C 1A2 3.79km -
TD Bank Financial Group
1315 the Queensway (Kipling), Etobicoke ON M8Z 1S8 4.81km
For Sale
More about this building
View 284 Mill Road, Toronto- 2 bath
- 2 bed
- 1000 sqft
904-1360 Rathburn Road East, Mississauga, Ontario • L4W 4H4 • Rathwood
- 2 bath
- 2 bed
- 1000 sqft
906-1360 Rathburn Road East, Mississauga, Ontario • L4W 4H4 • Rathwood
- 2 bath
- 3 bed
- 1400 sqft
412-714 The West Mall, Toronto, Ontario • M9C 4X1 • Eringate-Centennial-West Deane
- 2 bath
- 2 bed
- 1000 sqft
1203-1155 Bough Beeches Boulevard, Mississauga, Ontario • L4W 4N2 • Rathwood
- 1 bath
- 2 bed
- 1000 sqft
2005-1300 BLOOR Street, Mississauga, Ontario • L4Y 3Z2 • Applewood
- 1 bath
- 2 bed
- 1000 sqft
510-475 The West Mall, Toronto, Ontario • M9C 4Z3 • Etobicoke West Mall
- 2 bath
- 2 bed
- 700 sqft
PH100-10 Gibbs Road, Toronto, Ontario • M9B 0E2 • Islington-City Centre West
- 2 bath
- 2 bed
- 1000 sqft
2319-1333 Bloor Street, Mississauga, Ontario • L4Y 3T6 • Applewood
- — bath
- — bed
- — sqft
304-420 Mill Road, Toronto, Ontario • M9C 1Z1 • Eringate-Centennial-West Deane
