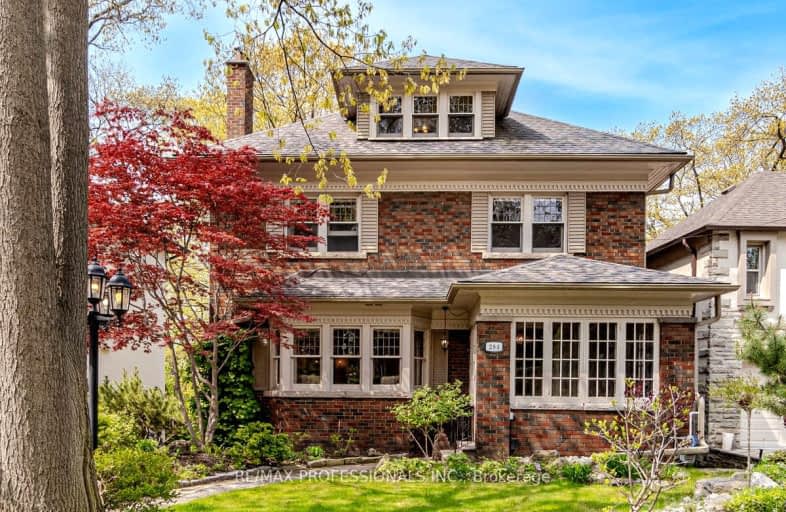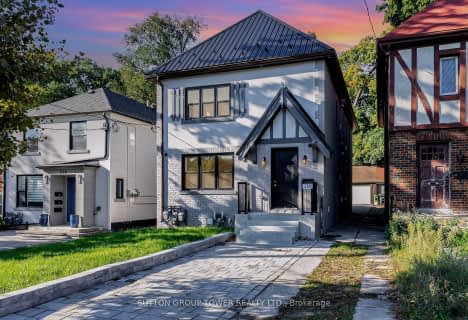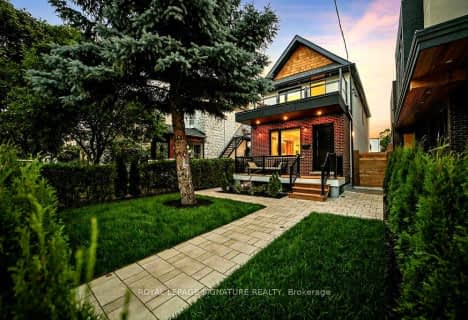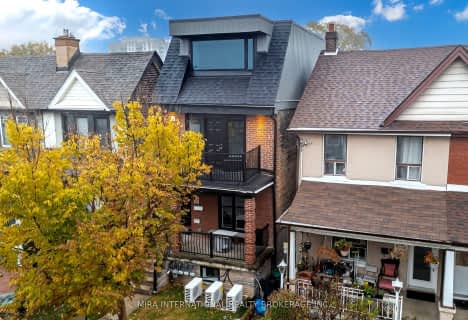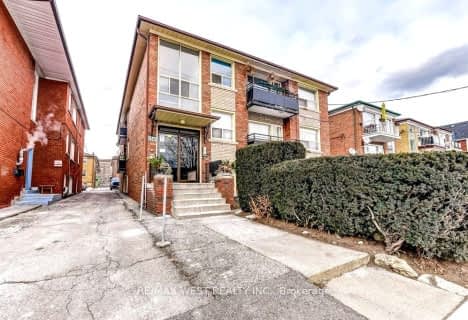Very Walkable
- Most errands can be accomplished on foot.
Excellent Transit
- Most errands can be accomplished by public transportation.
Somewhat Bikeable
- Most errands require a car.

Étienne Brûlé Junior School
Elementary: PublicSt Mark Catholic School
Elementary: CatholicPark Lawn Junior and Middle School
Elementary: PublicSt Pius X Catholic School
Elementary: CatholicSwansea Junior and Senior Junior and Senior Public School
Elementary: PublicRunnymede Junior and Senior Public School
Elementary: PublicThe Student School
Secondary: PublicUrsula Franklin Academy
Secondary: PublicRunnymede Collegiate Institute
Secondary: PublicWestern Technical & Commercial School
Secondary: PublicHumberside Collegiate Institute
Secondary: PublicBishop Allen Academy Catholic Secondary School
Secondary: Catholic-
Bryden's
2455 Bloor Street W, Toronto, ON M6S 1P7 0.41km -
Dark Horse
2401 Bloor St W, Toronto, ON M6S 1P7 0.48km -
Cellar and Smoke
2315 Bloor Street W, Toronto, ON M6S 1P1 0.69km
-
Janchenko's Bakery
2394 Bloor Street West, Toronto, ON M6S 1P5 0.55km -
Say Tea
2362 Bloor St W, Toronto, ON M6S 1P3 0.62km -
The Second Cup
2340 Bloor Street W, Toronto, ON M6S 1P3 0.66km
-
Bloor West Village Pharmacy
2262 Bloor Street W, Toronto, ON M6S 1N9 0.85km -
The Healing Source Pharmacy
2209-2215 Bloor Street W, Toronto, ON M6S 2X9 0.92km -
Shoppers Drug Mart
2223 Bloor Street W, Toronto, ON M6S 1N7 0.93km
-
Mama's Pizza
Sunnybrook Plaza, Toronto, ON M6S 0.26km -
Nick's Place Restaurant
155 Morningside Ave, Toronto, ON M6S 1E4 0.33km -
Coronation Fish N Chips
155 Morningside Avenue, Toronto, ON M6S 1E4 0.33km
-
Toronto Stockyards
590 Keele Street, Toronto, ON M6N 3E7 3.2km -
HearingLife
270 The Kingsway, Etobicoke, ON M9A 3T7 3.31km -
Stock Yards Village
1980 St. Clair Avenue W, Toronto, ON M6N 4X9 3.35km
-
John's Fruit Village
259 Armadale Ave, Toronto, ON M6S 3X5 0.55km -
Max's Market
2299 Bloor Street W, Toronto, ON M6S 1P1 0.73km -
Fresh & Wild
2294 Bloor St W, Toronto, ON M6S 1N9 0.79km
-
LCBO
2180 Bloor Street W, Toronto, ON M6S 1N3 1.14km -
LCBO
2946 Bloor St W, Etobicoke, ON M8X 1B7 1.85km -
LCBO - Dundas and Jane
3520 Dundas St W, Dundas and Jane, York, ON M6S 2S1 2.33km
-
Esso
2485 Bloor Street W, Toronto, ON M6S 1P7 0.33km -
Petro-Canada
8 S Kingsway, Toronto, ON M4W 1A7 1.29km -
Esso
250 The Queensway, Etobicoke, ON M8Y 1J4 1.72km
-
Kingsway Theatre
3030 Bloor Street W, Toronto, ON M8X 1C4 2.17km -
Revue Cinema
400 Roncesvalles Ave, Toronto, ON M6R 2M9 2.82km -
Cineplex Cinemas Queensway and VIP
1025 The Queensway, Etobicoke, ON M8Z 6C7 3.65km
-
Swansea Memorial Public Library
95 Lavinia Avenue, Toronto, ON M6S 3H9 0.65km -
Runnymede Public Library
2178 Bloor Street W, Toronto, ON M6S 1M8 1.17km -
Toronto Public Library
200 Park Lawn Road, Toronto, ON M8Y 3J1 1.74km
-
St Joseph's Health Centre
30 The Queensway, Toronto, ON M6R 1B5 2.89km -
Toronto Rehabilitation Institute
130 Av Dunn, Toronto, ON M6K 2R6 4.36km -
Humber River Regional Hospital
2175 Keele Street, York, ON M6M 3Z4 5.86km
-
Rennie Park
1 Rennie Ter, Toronto ON M6S 4Z9 0.89km -
High Park
1873 Bloor St W (at Parkside Dr), Toronto ON M6R 2Z3 1.93km -
Sir Casimir Gzowski Park
1751 Lake Shore Blvd W, Toronto ON M6S 5A3 1.91km
-
RBC Royal Bank
2329 Bloor St W (Windermere Ave), Toronto ON M6S 1P1 0.67km -
TD Bank Financial Group
125 the Queensway, Toronto ON M8Y 1H6 1.67km -
RBC Royal Bank
2947 Bloor St W (at Grenview Blvd), Toronto ON M8X 1B8 1.86km
- 6 bath
- 7 bed
- 3500 sqft
54 Batavia Avenue, Toronto, Ontario • M6N 4A2 • Rockcliffe-Smythe
- — bath
- — bed
231 Symington Avenue Symington Avenue, Toronto, Ontario • M6P 3W5 • Dovercourt-Wallace Emerson-Junction
- 10 bath
- 7 bed
- 3500 sqft
33 Edwin Avenue, Toronto, Ontario • M6P 3Z5 • Dovercourt-Wallace Emerson-Junction
