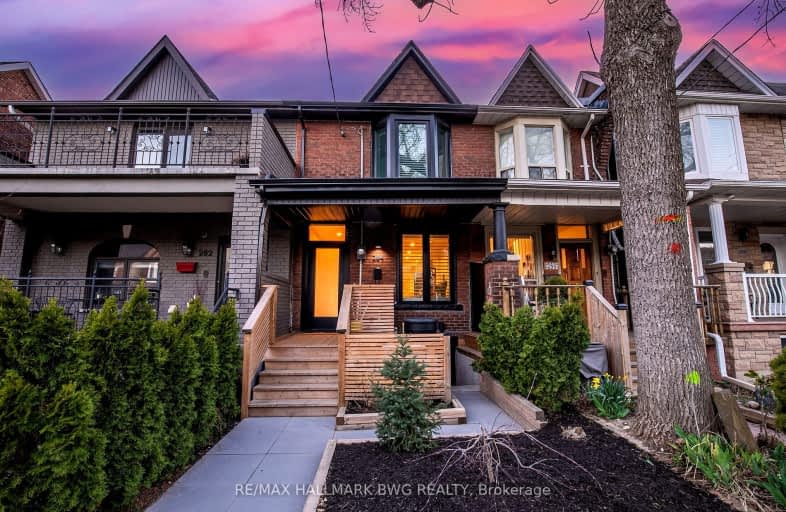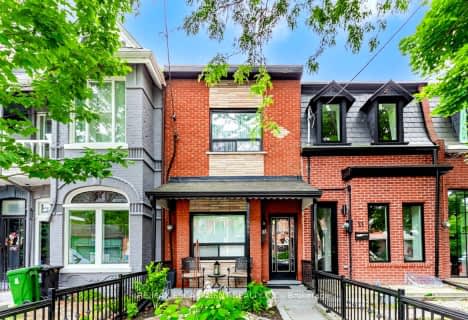
Very Walkable
- Most errands can be accomplished on foot.
Excellent Transit
- Most errands can be accomplished by public transportation.
Very Bikeable
- Most errands can be accomplished on bike.

Lucy McCormick Senior School
Elementary: PublicSt Rita Catholic School
Elementary: CatholicSt Luigi Catholic School
Elementary: CatholicPerth Avenue Junior Public School
Elementary: PublicÉcole élémentaire Charles-Sauriol
Elementary: PublicIndian Road Crescent Junior Public School
Elementary: PublicCaring and Safe Schools LC4
Secondary: PublicALPHA II Alternative School
Secondary: PublicÉSC Saint-Frère-André
Secondary: CatholicÉcole secondaire Toronto Ouest
Secondary: PublicBloor Collegiate Institute
Secondary: PublicBishop Marrocco/Thomas Merton Catholic Secondary School
Secondary: Catholic-
This Month Only Bar
1540 Dupont Street, Toronto, ON M6P 4G7 0.14km -
Gaivota Sports Bar
1557 Dupont Street, Toronto, ON M6P 3S5 0.15km -
Boo Radley's Junction Bar and Grill
1482 Dupont Street, Toronto, ON M6P 0.16km
-
Station Cold Brew Coffee
300 Campbell Avenue, Unit 102, Toronto, ON M6P 3V6 0.09km -
Cafe Con Leche Espresso Bar
1571 Dupont Street, Toronto, ON M6P 3S6 0.17km -
Wallace Espresso
1642 Dupont Street, Toronto, ON M6P 3T2 0.38km
-
Symington Drugs
333 Symington Avenue, Toronto, ON M6P 3X1 0.19km -
Shoppers Drug Mart
1400 Dupont Street, Toronto, ON M6H 2B2 0.42km -
Thompson's Homeopathic Supplies
239 Wallace Ave, Toronto, ON M6H 1V5 0.51km
-
Alma + Gil
1543 Dupont Street, Toronto, ON M6P 3S5 0.13km -
Souvlaki Empornium
1545 Dupont Street, Toronto, ON M6P 3S5 0.13km -
Defina Wood Fired
1485 Dupont Street, Toronto, ON M6P 3S2 0.13km
-
Galleria Shopping Centre
1245 Dupont Street, Toronto, ON M6H 2A6 0.81km -
Toronto Stockyards
590 Keele Street, Toronto, ON M6N 3E7 1.5km -
Dufferin Mall
900 Dufferin Street, Toronto, ON M6H 4A9 1.74km
-
Food Basics
830 Lansdowne Avenue, Toronto, ON M6H 0C3 0.35km -
Joe's Grocery
1923 Davenport Rd, Toronto, ON M6N 1C3 0.71km -
FreshCo
2440 Dundas Street W, Toronto, ON M4P 4A9 0.74km
-
LCBO - Roncesvalles
2290 Dundas Street W, Toronto, ON M6R 1X4 1.04km -
4th and 7
1211 Bloor Street W, Toronto, ON M6H 1N4 1.11km -
The Beer Store - Dundas and Roncesvalles
2135 Dundas St W, Toronto, ON M6R 1X4 1.36km
-
Ventures Cars and Truck Rentals
1260 Dupont Street, Toronto, ON M6H 2A4 0.79km -
Lakeshore Garage
2782 Dundas Street W, Toronto, ON M6P 1Y3 0.88km -
Crosstown Car Wash
1212 Dupont Street, Toronto, ON M6H 2A4 0.93km
-
Revue Cinema
400 Roncesvalles Ave, Toronto, ON M6R 2M9 1.53km -
The Royal Cinema
608 College Street, Toronto, ON M6G 1A1 3.12km -
Hot Docs Ted Rogers Cinema
506 Bloor Street W, Toronto, ON M5S 1Y3 3.26km
-
Perth-Dupont Branch Public Library
1589 Dupont Street, Toronto, ON M6P 3S5 0.23km -
Annette Branch Public Library
145 Annette Street, Toronto, ON M6P 1P3 1.25km -
St. Clair/Silverthorn Branch Public Library
1748 St. Clair Avenue W, Toronto, ON M6N 1J3 1.32km
-
St Joseph's Health Centre
30 The Queensway, Toronto, ON M6R 1B5 2.72km -
Toronto Rehabilitation Institute
130 Av Dunn, Toronto, ON M6K 2R6 3.61km -
Toronto Western Hospital
399 Bathurst Street, Toronto, ON M5T 3.87km
-
Campbell Avenue Park
Campbell Ave, Toronto ON 0.24km -
Earlscourt Park
1200 Lansdowne Ave, Toronto ON M6H 3Z8 0.99km -
Dufferin Grove Park
875 Dufferin St (btw Sylvan & Dufferin Park), Toronto ON M6H 3K8 1.65km
-
TD Bank Financial Group
1347 St Clair Ave W, Toronto ON M6E 1C3 1.27km -
TD Bank Financial Group
382 Roncesvalles Ave (at Marmaduke Ave.), Toronto ON M6R 2M9 1.58km -
TD Bank Financial Group
870 St Clair Ave W, Toronto ON M6C 1C1 2.3km
- 3 bath
- 3 bed
- 1500 sqft
13-26 Ernest Avenue, Toronto, Ontario • M6P 3M7 • Dovercourt-Wallace Emerson-Junction
- 3 bath
- 3 bed
- 2000 sqft
1101 Dupont Street, Toronto, Ontario • M6H 4J6 • Dovercourt-Wallace Emerson-Junction









