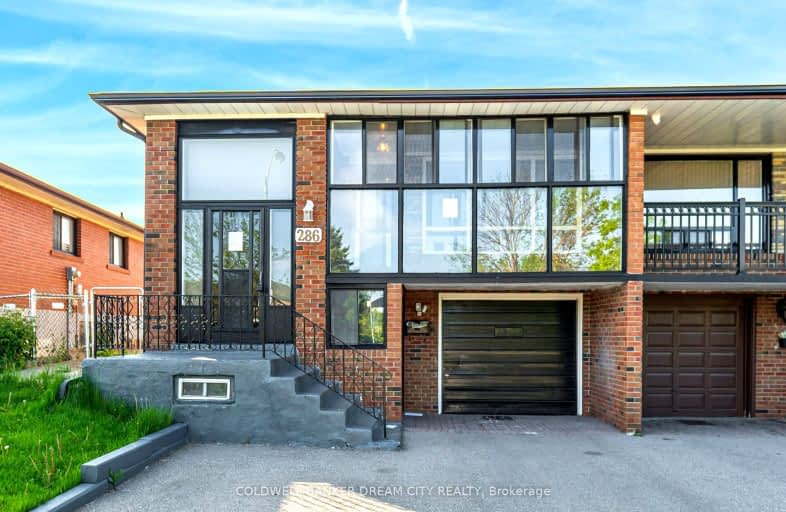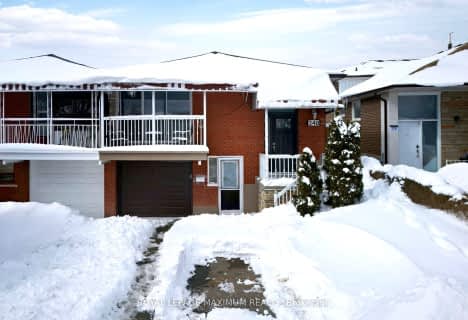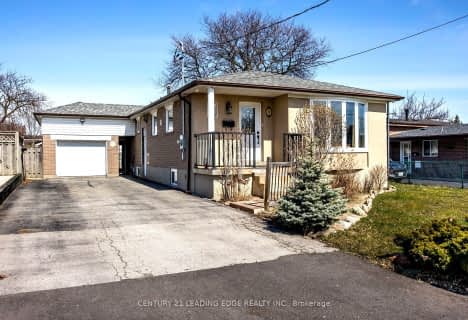Very Walkable
- Most errands can be accomplished on foot.
Excellent Transit
- Most errands can be accomplished by public transportation.
Bikeable
- Some errands can be accomplished on bike.

Blacksmith Public School
Elementary: PublicGosford Public School
Elementary: PublicShoreham Public School
Elementary: PublicBrookview Middle School
Elementary: PublicSt Charles Garnier Catholic School
Elementary: CatholicSt Augustine Catholic School
Elementary: CatholicEmery EdVance Secondary School
Secondary: PublicMsgr Fraser College (Norfinch Campus)
Secondary: CatholicC W Jefferys Collegiate Institute
Secondary: PublicEmery Collegiate Institute
Secondary: PublicJames Cardinal McGuigan Catholic High School
Secondary: CatholicWestview Centennial Secondary School
Secondary: Public-
G Ross Lord Park
4801 Dufferin St (at Supertest Rd), Toronto ON M3H 5T3 5.44km -
Robert Hicks Park
39 Robert Hicks Dr, North York ON 5.81km -
Irving W. Chapley Community Centre & Park
205 Wilmington Ave, Toronto ON M3H 6B3 12.49km
-
RBC Royal Bank
95 the Pond Rd (Hollywood Ave), North York ON M3J 0L1 2.3km -
RBC Royal Bank
3300 Hwy 7, Concord ON L4K 4M3 2.32km -
Scotiabank
7600 Weston Rd, Woodbridge ON L4L 8B7 2.43km
- — bath
- — bed
- — sqft
55 Firgrove Crescent, Toronto, Ontario • M3N 1K5 • Glenfield-Jane Heights
- 3 bath
- 4 bed
- 1500 sqft
52 Yellowstone Street, Toronto, Ontario • M3N 1M4 • Glenfield-Jane Heights
- 2 bath
- 3 bed
- 1100 sqft
38 Wheatsheaf Crescent, Toronto, Ontario • M3N 1P6 • Black Creek
- 5 bath
- 7 bed
431 Murray Ross Parkway, Toronto, Ontario • M3J 3P1 • York University Heights














