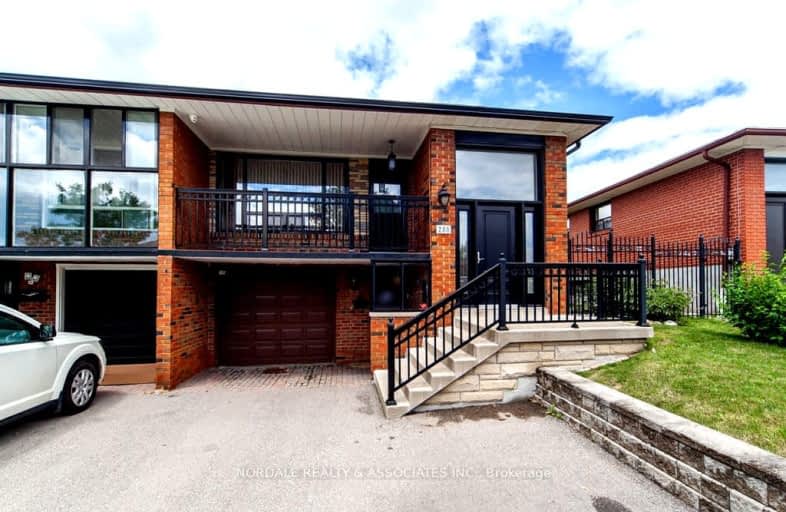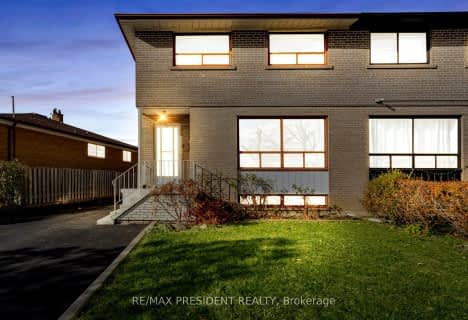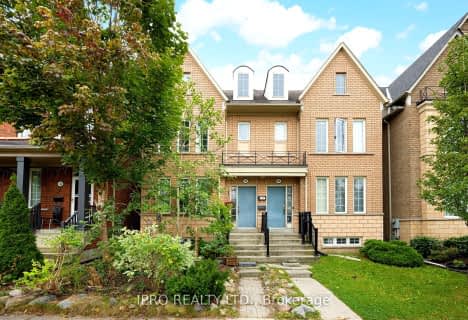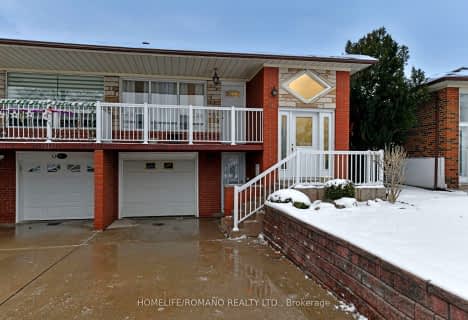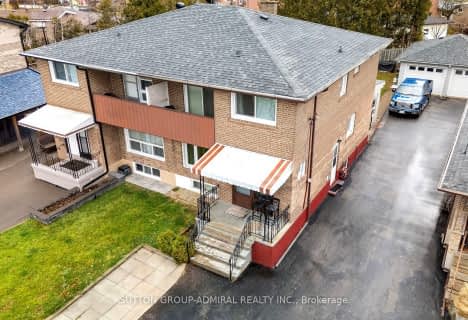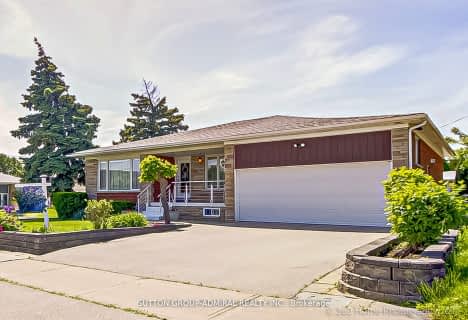Very Walkable
- Most errands can be accomplished on foot.
75
/100
Excellent Transit
- Most errands can be accomplished by public transportation.
73
/100
Bikeable
- Some errands can be accomplished on bike.
53
/100

Blacksmith Public School
Elementary: Public
0.24 km
Gosford Public School
Elementary: Public
1.13 km
Shoreham Public School
Elementary: Public
1.03 km
Brookview Middle School
Elementary: Public
1.11 km
St Charles Garnier Catholic School
Elementary: Catholic
1.45 km
St Augustine Catholic School
Elementary: Catholic
0.60 km
Emery EdVance Secondary School
Secondary: Public
2.79 km
Msgr Fraser College (Norfinch Campus)
Secondary: Catholic
1.67 km
C W Jefferys Collegiate Institute
Secondary: Public
2.85 km
Emery Collegiate Institute
Secondary: Public
2.76 km
James Cardinal McGuigan Catholic High School
Secondary: Catholic
3.08 km
Westview Centennial Secondary School
Secondary: Public
2.26 km
