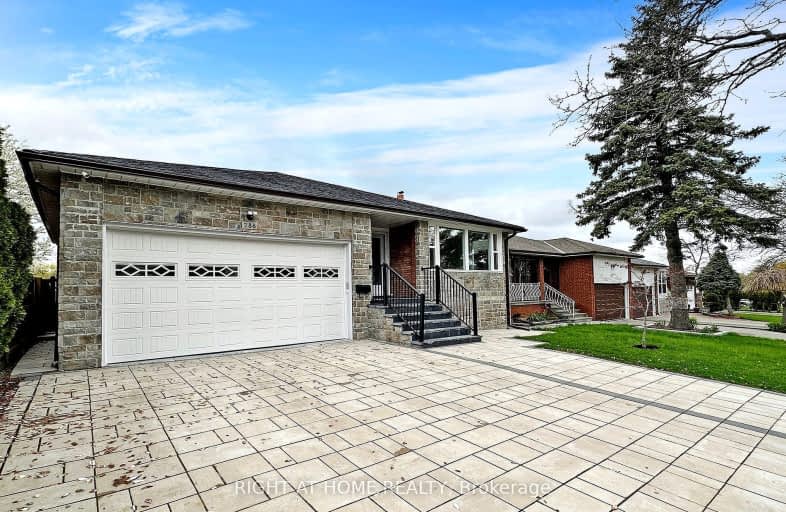Car-Dependent
- Most errands require a car.
26
/100
Excellent Transit
- Most errands can be accomplished by public transportation.
71
/100
Bikeable
- Some errands can be accomplished on bike.
54
/100

Chester Le Junior Public School
Elementary: Public
1.65 km
Epiphany of our Lord Catholic Academy
Elementary: Catholic
1.64 km
St Henry Catholic Catholic School
Elementary: Catholic
0.40 km
Sir Ernest MacMillan Senior Public School
Elementary: Public
0.82 km
Sir Samuel B Steele Junior Public School
Elementary: Public
0.83 km
Terry Fox Public School
Elementary: Public
1.16 km
Pleasant View Junior High School
Secondary: Public
2.90 km
Msgr Fraser College (Midland North)
Secondary: Catholic
1.39 km
L'Amoreaux Collegiate Institute
Secondary: Public
1.66 km
Dr Norman Bethune Collegiate Institute
Secondary: Public
1.08 km
Sir John A Macdonald Collegiate Institute
Secondary: Public
3.01 km
Mary Ward Catholic Secondary School
Secondary: Catholic
2.41 km
-
Highland Heights Park
30 Glendower Circt, Toronto ON 3.24km -
German Mills Settlers Park
Markham ON 3.6km -
Green Lane Park
16 Thorne Lane, Markham ON L3T 5K5 4.34km
-
Global Payments Canada
3381 Steeles Ave E, Toronto ON M2H 3S7 0.96km -
TD Bank Financial Group
7080 Warden Ave, Markham ON L3R 5Y2 1.15km -
RBC Royal Bank
7481 Woodbine Ave, Markham ON L3R 2W1 2.01km














