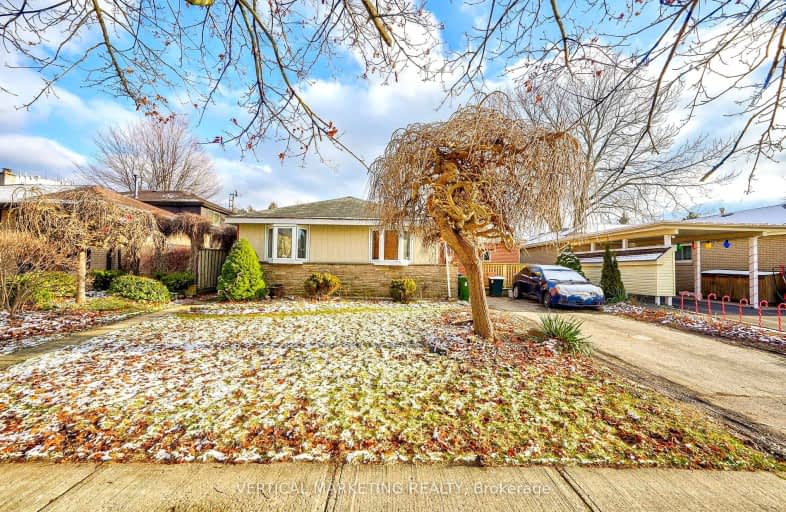Car-Dependent
- Some errands can be accomplished on foot.
50
/100
Good Transit
- Some errands can be accomplished by public transportation.
60
/100
Somewhat Bikeable
- Most errands require a car.
35
/100

Guildwood Junior Public School
Elementary: Public
0.91 km
George P Mackie Junior Public School
Elementary: Public
1.00 km
Jack Miner Senior Public School
Elementary: Public
1.32 km
St Ursula Catholic School
Elementary: Catholic
0.80 km
Elizabeth Simcoe Junior Public School
Elementary: Public
0.68 km
Cedar Drive Junior Public School
Elementary: Public
1.25 km
ÉSC Père-Philippe-Lamarche
Secondary: Catholic
3.28 km
Native Learning Centre East
Secondary: Public
0.56 km
Maplewood High School
Secondary: Public
1.86 km
West Hill Collegiate Institute
Secondary: Public
3.76 km
Cedarbrae Collegiate Institute
Secondary: Public
2.57 km
Sir Wilfrid Laurier Collegiate Institute
Secondary: Public
0.55 km
-
Guildwood Park
201 Guildwood Pky, Toronto ON M1E 1P5 0.88km -
Bluffers Park
7 Brimley Rd S, Toronto ON M1M 3W3 4.67km -
Bill Hancox Park
101 Bridgeport Dr (Lawrence & Bridgeport), Scarborough ON 5.72km
-
BMO Bank of Montreal
2739 Eglinton Ave E (at Brimley Rd), Toronto ON M1K 2S2 3.92km -
TD Bank Financial Group
2050 Lawrence Ave E, Scarborough ON M1R 2Z5 5.28km -
RBC Royal Bank
111 Grangeway Ave, Scarborough ON M1H 3E9 5.5km














