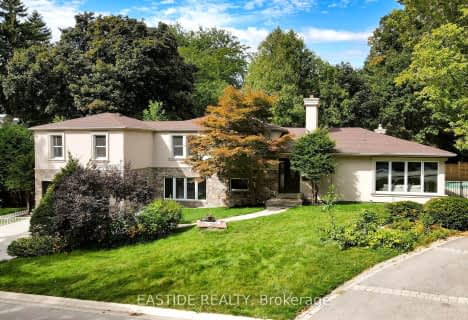
Bloorview School Authority
Elementary: HospitalSunny View Junior and Senior Public School
Elementary: PublicBlythwood Junior Public School
Elementary: PublicEglinton Junior Public School
Elementary: PublicMaurice Cody Junior Public School
Elementary: PublicNorthlea Elementary and Middle School
Elementary: PublicMsgr Fraser College (Midtown Campus)
Secondary: CatholicLeaside High School
Secondary: PublicMarshall McLuhan Catholic Secondary School
Secondary: CatholicNorth Toronto Collegiate Institute
Secondary: PublicLawrence Park Collegiate Institute
Secondary: PublicNorthern Secondary School
Secondary: Public- 6 bath
- 4 bed
- 5000 sqft
61 Arjay Crescent, Toronto, Ontario • M2L 1C6 • Bridle Path-Sunnybrook-York Mills
- 9 bath
- 5 bed
- 5000 sqft
24 York Valley Crescent, Toronto, Ontario • M2P 1A7 • Bridle Path-Sunnybrook-York Mills
- 4 bath
- 4 bed
54 Plymbridge Road, Toronto, Ontario • M2P 1A3 • Bridle Path-Sunnybrook-York Mills
- 6 bath
- 5 bed
- 5000 sqft
31 Arjay Crescent, Toronto, Ontario • M2L 1C6 • Bridle Path-Sunnybrook-York Mills
- 6 bath
- 4 bed
- 3500 sqft
21 De Vere Gardens, Toronto, Ontario • M5M 3E4 • Bedford Park-Nortown
- 7 bath
- 5 bed
- 5000 sqft
50 Leacroft Crescent, Toronto, Ontario • M3B 2G6 • Banbury-Don Mills
- 7 bath
- 5 bed
- 5000 sqft
6 Penwood Crescent, Toronto, Ontario • M3B 2B9 • Banbury-Don Mills
- 5 bath
- 6 bed
- 3500 sqft
13 Old Forest Hill Road, Toronto, Ontario • M5P 2P6 • Forest Hill South
- 5 bath
- 6 bed
- 3500 sqft
203 GLENCAIRN Avenue North, Toronto, Ontario • M4R 1N3 • Lawrence Park South












