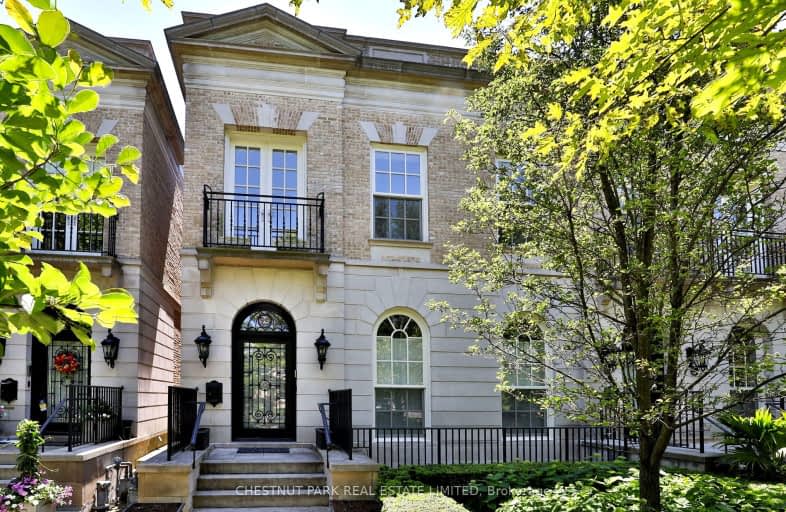Walker's Paradise
- Daily errands do not require a car.
97
/100
Excellent Transit
- Most errands can be accomplished by public transportation.
85
/100
Very Bikeable
- Most errands can be accomplished on bike.
77
/100

Spectrum Alternative Senior School
Elementary: Public
1.09 km
Cottingham Junior Public School
Elementary: Public
1.03 km
Our Lady of Perpetual Help Catholic School
Elementary: Catholic
1.08 km
Davisville Junior Public School
Elementary: Public
1.09 km
Deer Park Junior and Senior Public School
Elementary: Public
0.39 km
Brown Junior Public School
Elementary: Public
0.66 km
Msgr Fraser College (Midtown Campus)
Secondary: Catholic
1.90 km
Msgr Fraser-Isabella
Secondary: Catholic
2.72 km
St Joseph's College School
Secondary: Catholic
2.90 km
Marshall McLuhan Catholic Secondary School
Secondary: Catholic
2.29 km
North Toronto Collegiate Institute
Secondary: Public
2.25 km
Northern Secondary School
Secondary: Public
2.37 km


