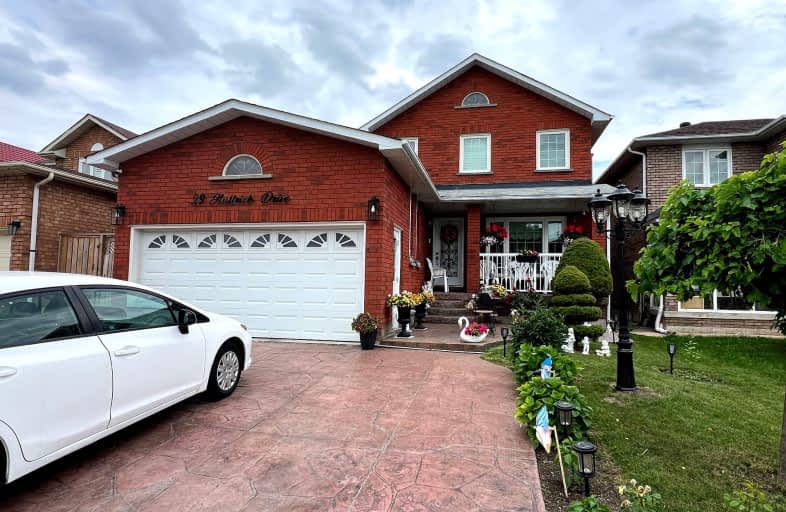Car-Dependent
- Most errands require a car.
Good Transit
- Some errands can be accomplished by public transportation.
Bikeable
- Some errands can be accomplished on bike.

Corliss Public School
Elementary: PublicHoly Child Catholic Catholic School
Elementary: CatholicDarcel Avenue Senior Public School
Elementary: PublicDunrankin Drive Public School
Elementary: PublicHoly Cross School
Elementary: CatholicHumberwood Downs Junior Middle Academy
Elementary: PublicAscension of Our Lord Secondary School
Secondary: CatholicFather Henry Carr Catholic Secondary School
Secondary: CatholicMonsignor Percy Johnson Catholic High School
Secondary: CatholicNorth Albion Collegiate Institute
Secondary: PublicWest Humber Collegiate Institute
Secondary: PublicLincoln M. Alexander Secondary School
Secondary: Public-
Cruickshank Park
Lawrence Ave W (Little Avenue), Toronto ON 7.62km -
Humbertown Park
Toronto ON 9.64km -
York Lions Stadium
Ian MacDonald Blvd, Toronto ON 10.56km
-
TD Bank Financial Group
2038 Kipling Ave, Rexdale ON M9W 4K1 3.92km -
CIBC
201 Lloyd Manor Rd (at Eglinton Ave. W.), Etobicoke ON M9B 6H6 6.98km -
TD Bank Financial Group
250 Wincott Dr, Etobicoke ON M9R 2R5 7.18km
- 1 bath
- 2 bed
Lower-37 Mancroft Crescent, Toronto, Ontario • M9W 3G1 • West Humber-Clairville
- 2 bath
- 2 bed
273 John Garland Boulevard, Toronto, Ontario • M9V 1N9 • West Humber-Clairville
- 1 bath
- 2 bed
21 Pamela Court, Toronto, Ontario • M9V 2C2 • Mount Olive-Silverstone-Jamestown











