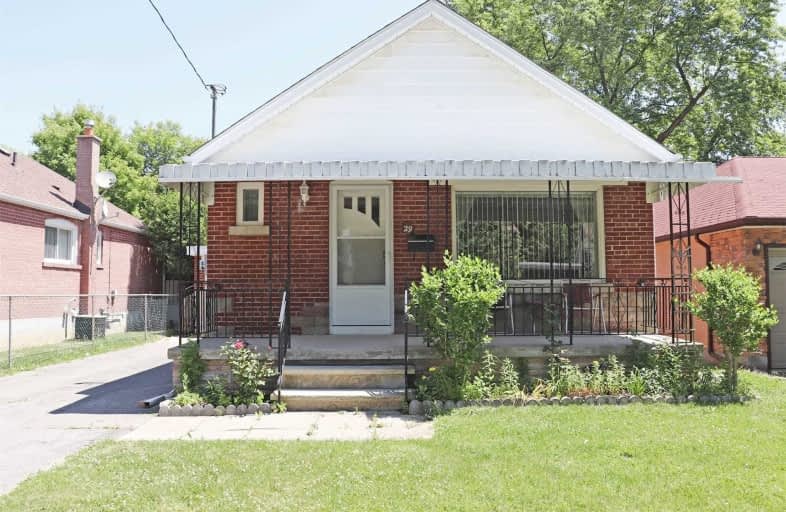
Victoria Park Elementary School
Elementary: Public
0.39 km
O'Connor Public School
Elementary: Public
0.85 km
Gordon A Brown Middle School
Elementary: Public
1.19 km
Regent Heights Public School
Elementary: Public
0.91 km
Clairlea Public School
Elementary: Public
0.29 km
Our Lady of Fatima Catholic School
Elementary: Catholic
0.56 km
East York Alternative Secondary School
Secondary: Public
3.33 km
Notre Dame Catholic High School
Secondary: Catholic
3.74 km
Neil McNeil High School
Secondary: Catholic
4.03 km
Malvern Collegiate Institute
Secondary: Public
3.51 km
Wexford Collegiate School for the Arts
Secondary: Public
3.67 km
SATEC @ W A Porter Collegiate Institute
Secondary: Public
0.58 km
$
$2,750
- 1 bath
- 3 bed
- 1100 sqft
Main-17 Avis Crescent, Toronto, Ontario • M4B 1B8 • O'Connor-Parkview
$
$2,700
- 1 bath
- 3 bed
- 700 sqft
Main-43 Chapman Avenue, Toronto, Ontario • M4B 1C6 • O'Connor-Parkview








