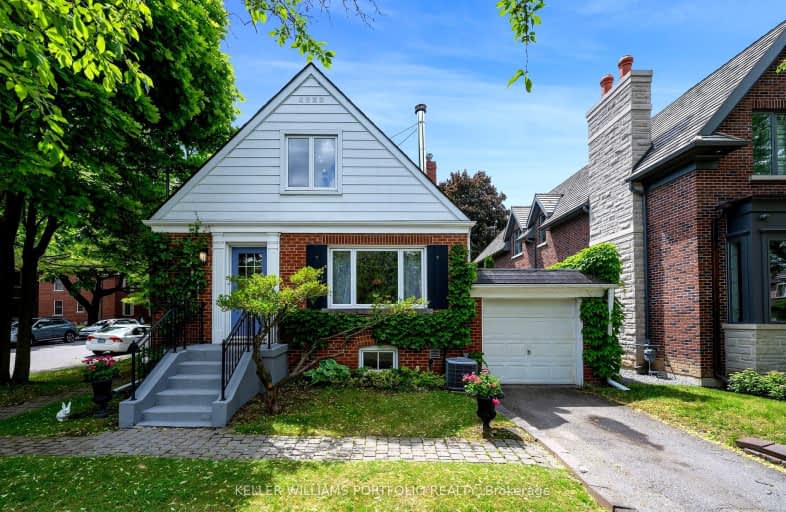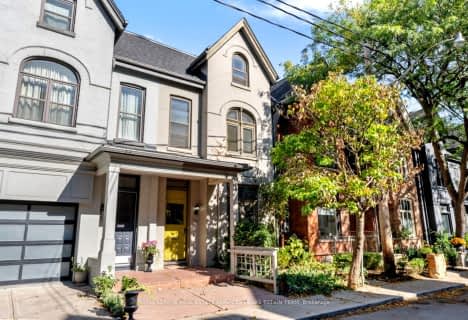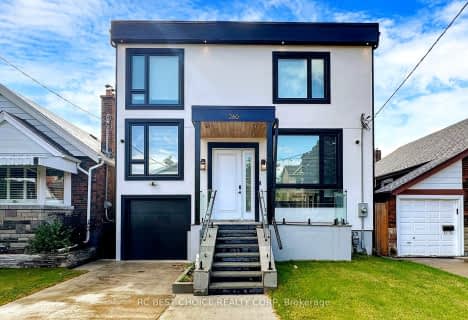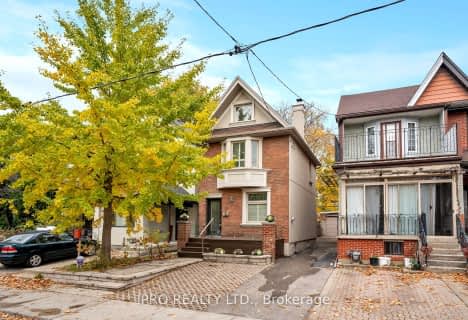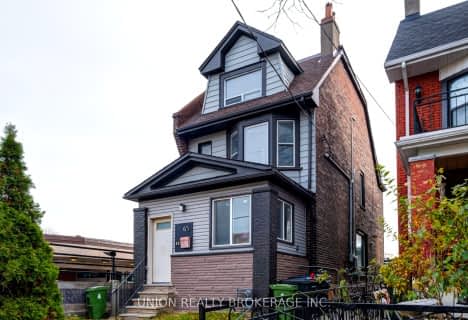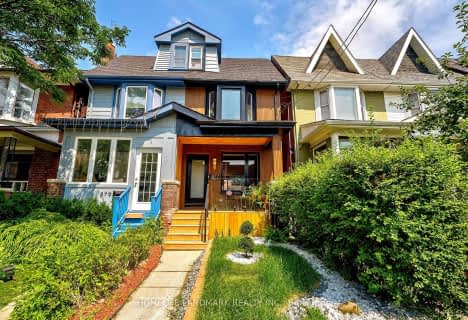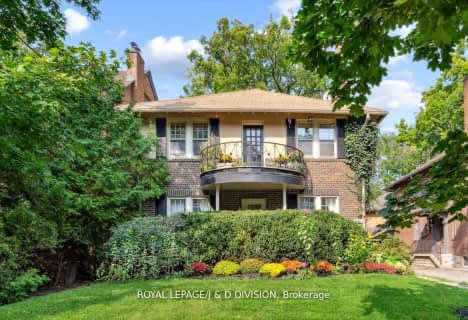Very Walkable
- Most errands can be accomplished on foot.
Good Transit
- Some errands can be accomplished by public transportation.
Somewhat Bikeable
- Most errands require a car.

Bennington Heights Elementary School
Elementary: PublicWhitney Junior Public School
Elementary: PublicRolph Road Elementary School
Elementary: PublicSt Anselm Catholic School
Elementary: CatholicBessborough Drive Elementary and Middle School
Elementary: PublicMaurice Cody Junior Public School
Elementary: PublicMsgr Fraser College (St. Martin Campus)
Secondary: CatholicMsgr Fraser-Isabella
Secondary: CatholicCALC Secondary School
Secondary: PublicLeaside High School
Secondary: PublicRosedale Heights School of the Arts
Secondary: PublicNorthern Secondary School
Secondary: Public-
Withrow Park
725 Logan Ave (btwn Bain Ave. & McConnell Ave.), Toronto ON M4K 3C7 2.82km -
Riverdale East Off Leash
Toronto ON M4K 2N9 2.86km -
Wilket Creek Park
1121 Leslie St (at Eglinton Ave. E), Toronto ON 3.24km
-
RBC Royal Bank
45 Wicksteed Ave, Toronto ON M4G 4H9 1.54km -
TD Bank Financial Group
1870 Bayview Ave, Toronto ON M4G 0C3 2.16km -
TD Bank Financial Group
480 Danforth Ave (at Logan ave.), Toronto ON M4K 1P4 2.47km
- 3 bath
- 4 bed
- 2000 sqft
136 Collier Street, Toronto, Ontario • M4W 1M3 • Rosedale-Moore Park
- 4 bath
- 4 bed
502 Mortimer Avenue, Toronto, Ontario • M4J 2G7 • Danforth Village-East York
- 6 bath
- 6 bed
- 3000 sqft
260 Dewhurst Boulevard North, Toronto, Ontario • M4J 3K8 • Danforth Village-East York
- 2 bath
- 6 bed
338 Saint Clair Avenue East, Toronto, Ontario • M4T 1P4 • Rosedale-Moore Park
