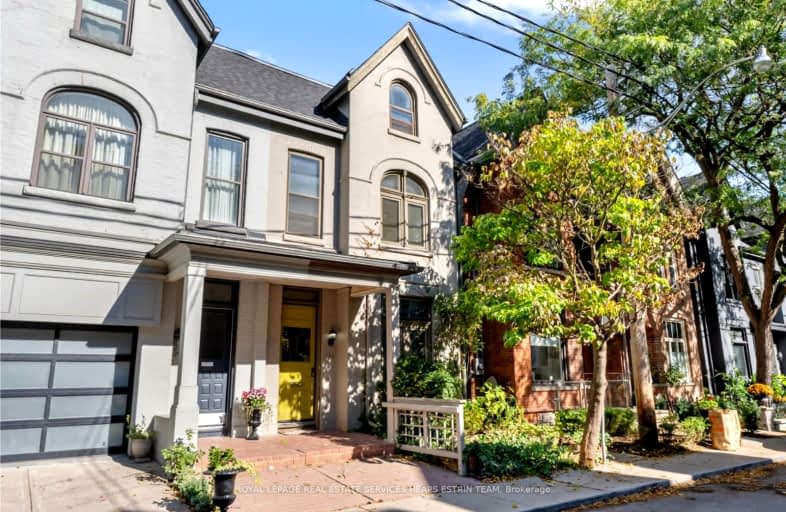Walker's Paradise
- Daily errands do not require a car.
100
/100
Excellent Transit
- Most errands can be accomplished by public transportation.
89
/100
Very Bikeable
- Most errands can be accomplished on bike.
85
/100

Msgr Fraser College (OL Lourdes Campus)
Elementary: Catholic
1.06 km
Rosedale Junior Public School
Elementary: Public
0.59 km
Church Street Junior Public School
Elementary: Public
1.09 km
Jesse Ketchum Junior and Senior Public School
Elementary: Public
0.64 km
Our Lady of Lourdes Catholic School
Elementary: Catholic
1.07 km
Rose Avenue Junior Public School
Elementary: Public
0.96 km
Native Learning Centre
Secondary: Public
1.08 km
Collège français secondaire
Secondary: Public
1.25 km
Msgr Fraser-Isabella
Secondary: Catholic
0.68 km
Jarvis Collegiate Institute
Secondary: Public
0.97 km
St Joseph's College School
Secondary: Catholic
1.01 km
Rosedale Heights School of the Arts
Secondary: Public
1.46 km
-
Ramsden Park
1 Ramsden Rd (Yonge Street), Toronto ON M6E 2N1 0.6km -
Dr. Lilian McGregor Park
Toronto ON 0.98km -
Ramsden Park Off Leash Area
Pears Ave (Avenue Rd.), Toronto ON 1.06km
-
TD Bank Financial Group
77 Bloor St W (at Bay St.), Toronto ON M5S 1M2 0.58km -
TD Bank Financial Group
65 Wellesley St E (at Church St), Toronto ON M4Y 1G7 0.85km -
Alterna Savings
800 Bay St (at College St), Toronto ON M5S 3A9 1.32km














