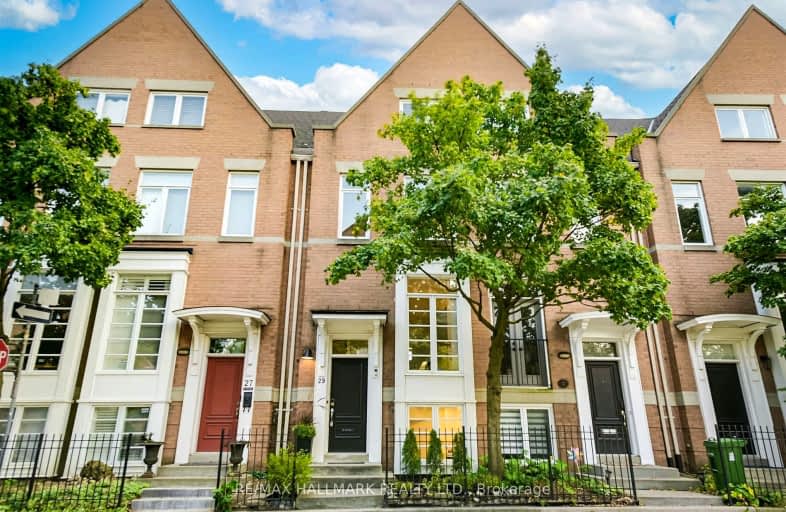Walker's Paradise
- Daily errands do not require a car.
96
/100
Rider's Paradise
- Daily errands do not require a car.
91
/100
Very Bikeable
- Most errands can be accomplished on bike.
81
/100

Holy Name Catholic School
Elementary: Catholic
0.79 km
Frankland Community School Junior
Elementary: Public
0.84 km
Westwood Middle School
Elementary: Public
0.34 km
William Burgess Elementary School
Elementary: Public
0.83 km
Chester Elementary School
Elementary: Public
0.46 km
Jackman Avenue Junior Public School
Elementary: Public
0.65 km
First Nations School of Toronto
Secondary: Public
1.07 km
School of Life Experience
Secondary: Public
1.45 km
Subway Academy I
Secondary: Public
1.09 km
Greenwood Secondary School
Secondary: Public
1.45 km
CALC Secondary School
Secondary: Public
1.40 km
Danforth Collegiate Institute and Technical School
Secondary: Public
1.13 km
-
Withrow Park
725 Logan Ave (btwn Bain Ave. & McConnell Ave.), Toronto ON M4K 3C7 1.06km -
Monarch Park
115 Felstead Ave (Monarch Park), Toronto ON 1.9km -
Greenwood Park
150 Greenwood Ave (at Dundas), Toronto ON M4L 2R1 2.24km
-
Localcoin Bitcoin ATM - Noor's Fine Foods
838 Broadview Ave, Toronto ON M4K 2R1 1.09km -
TD Bank Financial Group
493 Parliament St (at Carlton St), Toronto ON M4X 1P3 2.71km -
TD Bank Financial Group
65 Wellesley St E (at Church St), Toronto ON M4Y 1G7 3.42km



