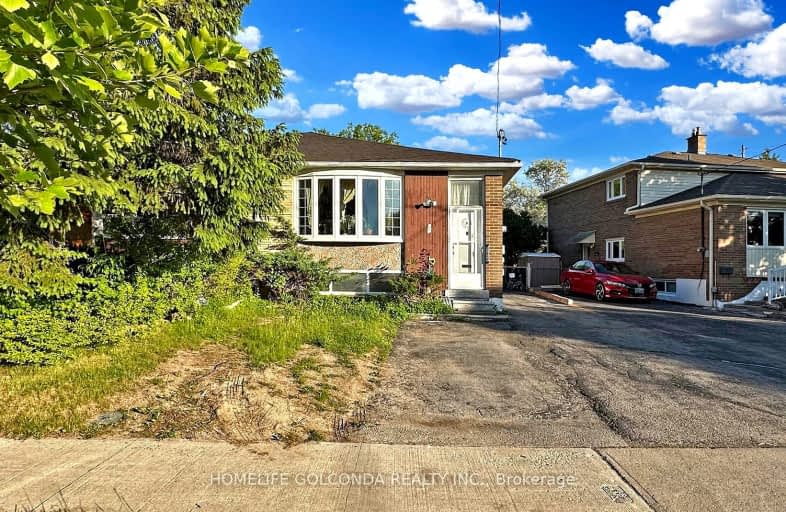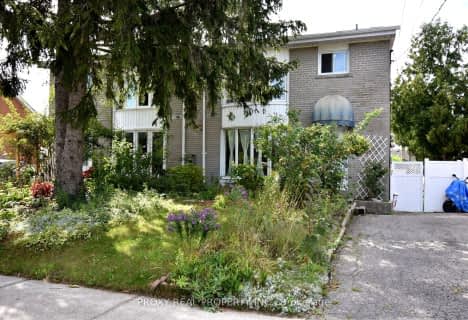Car-Dependent
- Almost all errands require a car.
10
/100
Good Transit
- Some errands can be accomplished by public transportation.
64
/100
Very Bikeable
- Most errands can be accomplished on bike.
70
/100

Don Valley Middle School
Elementary: Public
0.87 km
Pineway Public School
Elementary: Public
0.93 km
Zion Heights Middle School
Elementary: Public
0.84 km
St Matthias Catholic School
Elementary: Catholic
0.86 km
Cresthaven Public School
Elementary: Public
0.65 km
Crestview Public School
Elementary: Public
0.57 km
North East Year Round Alternative Centre
Secondary: Public
1.65 km
Msgr Fraser College (Northeast)
Secondary: Catholic
1.76 km
Pleasant View Junior High School
Secondary: Public
2.57 km
St. Joseph Morrow Park Catholic Secondary School
Secondary: Catholic
2.40 km
Georges Vanier Secondary School
Secondary: Public
1.47 km
A Y Jackson Secondary School
Secondary: Public
1.52 km
-
McNicoll Avenue Child Care Program
McNicoll Ave & Don Mills Rd, Toronto ON 1.01km -
Conacher Park
Conacher Dr & Newton Ave, Ontario 2.72km -
Atria Buildings Park
2235 Sheppard Ave E (Sheppard and Victoria Park), Toronto ON M2J 5B5 3.43km
-
TD Bank Financial Group
2900 Steeles Ave E (at Don Mills Rd.), Thornhill ON L3T 4X1 2.45km -
BMO Bank of Montreal
2851 John St (at Woodbine Ave.), Markham ON L3R 5R7 3.83km -
CIBC
2904 Sheppard Ave E (at Victoria Park), Toronto ON M1T 3J4 3.84km













