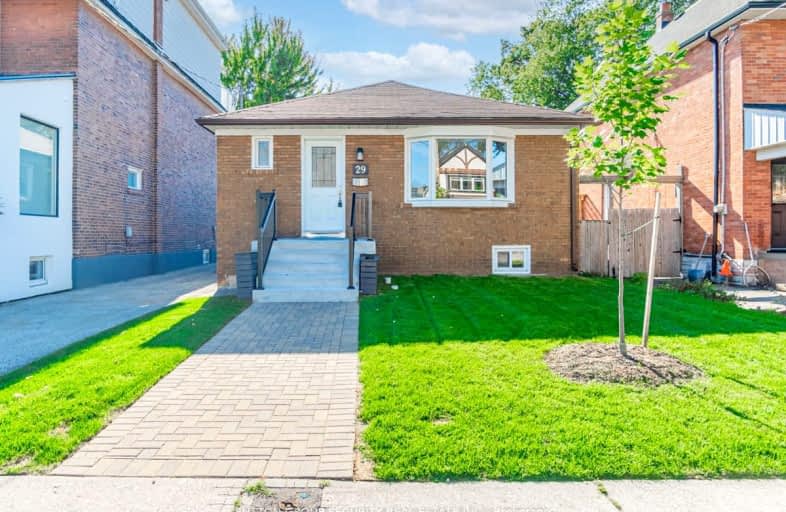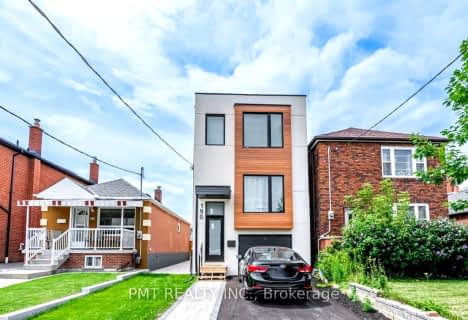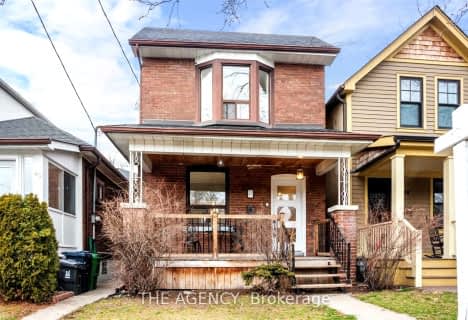Very Walkable
- Most errands can be accomplished on foot.
Good Transit
- Some errands can be accomplished by public transportation.
Very Bikeable
- Most errands can be accomplished on bike.

King George Junior Public School
Elementary: PublicSt James Catholic School
Elementary: CatholicRockcliffe Middle School
Elementary: PublicGeorge Syme Community School
Elementary: PublicJames Culnan Catholic School
Elementary: CatholicHumbercrest Public School
Elementary: PublicFrank Oke Secondary School
Secondary: PublicThe Student School
Secondary: PublicUrsula Franklin Academy
Secondary: PublicRunnymede Collegiate Institute
Secondary: PublicWestern Technical & Commercial School
Secondary: PublicHumberside Collegiate Institute
Secondary: Public-
Smythe Park
61 Black Creek Blvd, Toronto ON M6N 4K7 1.54km -
High Park
1873 Bloor St W (at Parkside Dr), Toronto ON M6R 2Z3 2.13km -
Perth Square Park
350 Perth Ave (at Dupont St.), Toronto ON 2.84km
-
TD Bank Financial Group
2972 Bloor St W (at Jackson Ave.), Etobicoke ON M8X 1B9 2.5km -
CIBC
2990 Bloor St W (at Willingdon Blvd.), Toronto ON M8X 1B9 2.57km -
CIBC
1174 Weston Rd (at Eglinton Ave. W.), Toronto ON M6M 4P4 2.61km
- 1 bath
- 1 bed
07-1594 Dupont Street, Toronto, Ontario • M6P 3S7 • Dovercourt-Wallace Emerson-Junction
- 1 bath
- 1 bed
02-349 St Johns Road, Toronto, Ontario • M6S 2K5 • Runnymede-Bloor West Village
- 1 bath
- 1 bed
Lower-190 Chambers Avenue, Toronto, Ontario • M6N 3M6 • Keelesdale-Eglinton West
- 1 bath
- 1 bed
BSMT-40 Montye Avenue, Toronto, Ontario • M6S 2G9 • Runnymede-Bloor West Village
- 1 bath
- 1 bed
Bsmt -80 Holwood Avenue, Toronto, Ontario • M6M 1P6 • Keelesdale-Eglinton West
- 1 bath
- 1 bed
1987 Davenport Road, Toronto, Ontario • M6N 1C5 • Dovercourt-Wallace Emerson-Junction














