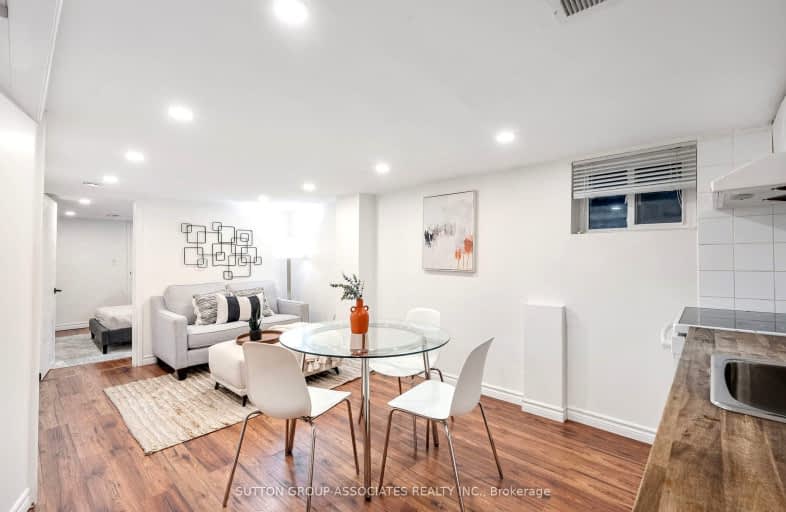Very Walkable
- Most errands can be accomplished on foot.
Excellent Transit
- Most errands can be accomplished by public transportation.
Very Bikeable
- Most errands can be accomplished on bike.

F H Miller Junior Public School
Elementary: PublicGeneral Mercer Junior Public School
Elementary: PublicCarleton Village Junior and Senior Public School
Elementary: PublicSt John Bosco Catholic School
Elementary: CatholicBlessed Pope Paul VI Catholic School
Elementary: CatholicSt Nicholas of Bari Catholic School
Elementary: CatholicVaughan Road Academy
Secondary: PublicOakwood Collegiate Institute
Secondary: PublicGeorge Harvey Collegiate Institute
Secondary: PublicBlessed Archbishop Romero Catholic Secondary School
Secondary: CatholicBishop Marrocco/Thomas Merton Catholic Secondary School
Secondary: CatholicYork Memorial Collegiate Institute
Secondary: Public-
Earlscourt Park
1200 Lansdowne Ave, Toronto ON M6H 3Z8 0.93km -
Perth Square Park
350 Perth Ave (at Dupont St.), Toronto ON 1.93km -
Campbell Avenue Park
Campbell Ave, Toronto ON 2.06km
-
TD Bank Financial Group
2623 Eglinton Ave W, Toronto ON M6M 1T6 1.79km -
TD Bank Financial Group
870 St Clair Ave W, Toronto ON M6C 1C1 1.93km -
RBC Royal Bank
2765 Dufferin St, North York ON M6B 3R6 2.54km
- 1 bath
- 1 bed
Back1-191 Rosethorn Avenue, Toronto, Ontario • M6N 3L3 • Keelesdale-Eglinton West
- 1 bath
- 2 bed
05-2555 Eglinton Avenue West, Toronto, Ontario • M6M 1T3 • Keelesdale-Eglinton West
- — bath
- — bed
Lower-1061 Dovercourt Road, Toronto, Ontario • M6H 2X7 • Dovercourt-Wallace Emerson-Junction
- — bath
- — bed
Lower-482 Concord Avenue, Toronto, Ontario • M6H 2P8 • Dovercourt-Wallace Emerson-Junction













