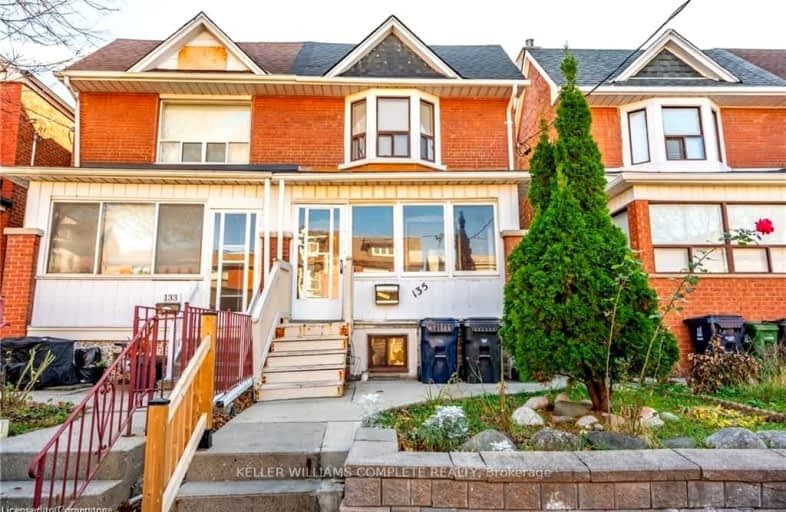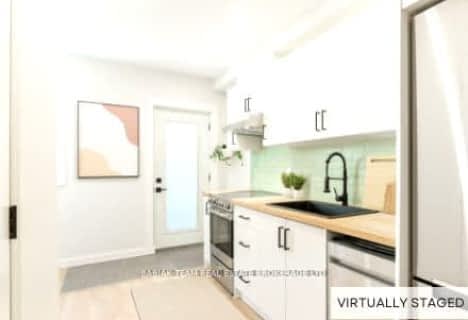Somewhat Walkable
- Some errands can be accomplished on foot.
Excellent Transit
- Most errands can be accomplished by public transportation.
Very Bikeable
- Most errands can be accomplished on bike.

F H Miller Junior Public School
Elementary: PublicSt John Bosco Catholic School
Elementary: CatholicBlessed Pope Paul VI Catholic School
Elementary: CatholicStella Maris Catholic School
Elementary: CatholicSt Clare Catholic School
Elementary: CatholicRawlinson Community School
Elementary: PublicCaring and Safe Schools LC4
Secondary: PublicVaughan Road Academy
Secondary: PublicOakwood Collegiate Institute
Secondary: PublicBloor Collegiate Institute
Secondary: PublicGeorge Harvey Collegiate Institute
Secondary: PublicBishop Marrocco/Thomas Merton Catholic Secondary School
Secondary: Catholic-
Earlscourt Park
1200 Lansdowne Ave, Toronto ON M6H 3Z8 0.84km -
Perth Square Park
350 Perth Ave (at Dupont St.), Toronto ON 1.87km -
Campbell Avenue Park
Campbell Ave, Toronto ON 1.93km
-
TD Bank Financial Group
1347 St Clair Ave W, Toronto ON M6E 1C3 0.55km -
TD Bank Financial Group
870 St Clair Ave W, Toronto ON M6C 1C1 1.42km -
TD Bank Financial Group
2623 Eglinton Ave W, Toronto ON M6M 1T6 2.26km
- 1 bath
- 1 bed
- 700 sqft
100 Flamborough Drive, Toronto, Ontario • M6M 2R7 • Brookhaven-Amesbury
- 1 bath
- 1 bed
- 700 sqft
Main-10 Westmount Avenue, Toronto, Ontario • M6H 3K1 • Corso Italia-Davenport
- 1 bath
- 2 bed
- 1100 sqft
Main-1050 Ossington Avenue, Toronto, Ontario • M6G 3V6 • Dovercourt-Wallace Emerson-Junction














