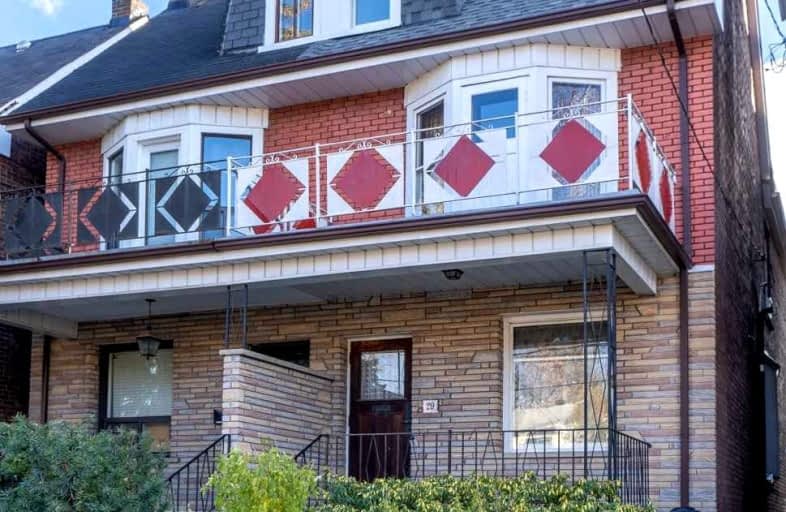
East Alternative School of Toronto
Elementary: Public
1.00 km
ÉÉC du Bon-Berger
Elementary: Catholic
0.93 km
Holy Name Catholic School
Elementary: Catholic
0.76 km
Blake Street Junior Public School
Elementary: Public
1.00 km
Earl Grey Senior Public School
Elementary: Public
0.47 km
Wilkinson Junior Public School
Elementary: Public
0.16 km
First Nations School of Toronto
Secondary: Public
0.23 km
School of Life Experience
Secondary: Public
0.64 km
Subway Academy I
Secondary: Public
0.25 km
Greenwood Secondary School
Secondary: Public
0.64 km
St Patrick Catholic Secondary School
Secondary: Catholic
0.88 km
Danforth Collegiate Institute and Technical School
Secondary: Public
0.42 km









