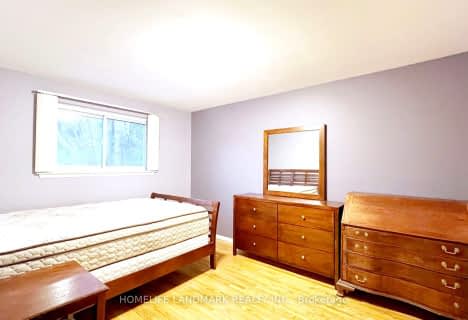Somewhat Walkable
- Some errands can be accomplished on foot.
Good Transit
- Some errands can be accomplished by public transportation.
Bikeable
- Some errands can be accomplished on bike.

Ernest Public School
Elementary: PublicMuirhead Public School
Elementary: PublicWoodbine Middle School
Elementary: PublicSt. Kateri Tekakwitha Catholic School
Elementary: CatholicKingslake Public School
Elementary: PublicSeneca Hill Public School
Elementary: PublicNorth East Year Round Alternative Centre
Secondary: PublicMsgr Fraser College (Northeast)
Secondary: CatholicPleasant View Junior High School
Secondary: PublicGeorge S Henry Academy
Secondary: PublicGeorges Vanier Secondary School
Secondary: PublicSir John A Macdonald Collegiate Institute
Secondary: Public-
Godstone Park
71 Godstone Rd, Toronto ON M2J 3C8 0.43km -
East Don Parklands
Leslie St (btwn Steeles & Sheppard), Toronto ON 2.34km -
Graydon Hall Park
Graydon Hall Dr. & Don Mills Rd., North York ON 2.39km
-
CIBC
2904 Sheppard Ave E (at Victoria Park), Toronto ON M1T 3J4 1.95km -
Finch-Leslie Square
191 Ravel Rd, Toronto ON M2H 1T1 2.05km -
TD Bank Financial Group
2565 Warden Ave (at Bridletowne Cir.), Scarborough ON M1W 2H5 2.5km
- 1 bath
- 1 bed
Room1-45 PINEWAY Boulevard, Toronto, Ontario • M2H 1A5 • Bayview Woods-Steeles
- 1 bath
- 1 bed
Room5-45 Pineway Boulevard, Toronto, Ontario • M2H 1A5 • Bayview Woods-Steeles












