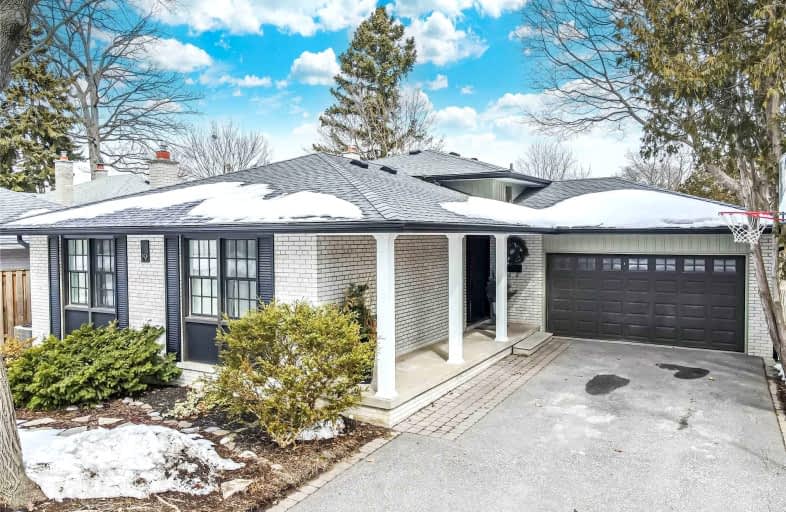Car-Dependent
- Almost all errands require a car.
Good Transit
- Some errands can be accomplished by public transportation.
Bikeable
- Some errands can be accomplished on bike.

Mill Valley Junior School
Elementary: PublicEatonville Junior School
Elementary: PublicBloordale Middle School
Elementary: PublicBroadacres Junior Public School
Elementary: PublicSt Clement Catholic School
Elementary: CatholicMillwood Junior School
Elementary: PublicEtobicoke Year Round Alternative Centre
Secondary: PublicBurnhamthorpe Collegiate Institute
Secondary: PublicSilverthorn Collegiate Institute
Secondary: PublicApplewood Heights Secondary School
Secondary: PublicGlenforest Secondary School
Secondary: PublicMichael Power/St Joseph High School
Secondary: Catholic-
The Markland Pub & Eatery
666 Burnhamthorpe Road, Toronto, ON M9C 2Z4 0.63km -
The Red Cardinal
555 Burnhamthorpe Road, Etobicoke, ON M9C 2Y3 1.21km -
The Open Cork Eatery & Lounge
2101 Dundas Street E, Mississauga, ON L4X 1M3 1.48km
-
Starbucks
666 Burnhamthorpe Road, Toronto, ON M9C 2Z4 0.56km -
Starbucks
4201 Bloor Street W, Toronto, ON M9C 1Z6 1.13km -
Old Mill Pastry & Deli
385 The West Mall, Etobicoke, ON M9C 1E7 1.14km
-
Shoppers Drug Mart
666 Burnhamthorpe Road, Toronto, ON M9C 2Z4 0.57km -
Markland Wood Pharmacy
4335 Bloor Street W, Toronto, ON M9C 2A5 0.61km -
Glen Cade IDA Pharmacy
290 The West Mall, Etobicoke, ON M9C 1C6 1.27km
-
Pizza Hut
666 Burnhamthorpe Road, Etobicoke, ON M9C 2Z3 0.63km -
McDonald's
4333 Bloor St. W, Etobicoke, ON M9C 2A5 0.56km -
Popeyes Louisiana Kitchen
666 Burnhamthorpe Road, Unit 23, Toronto, ON M9C 2Z4 0.57km
-
Cloverdale Mall
250 The East Mall, Etobicoke, ON M9B 3Y8 1.85km -
Rockwood Mall
4141 Dixie Road, Mississauga, ON L4W 3X3 2.47km -
Rockwood Mall
4141 Dixie Road, Mississauga, ON L4W 1V5 2.48km
-
Hasty Market
666 Burnhamthorpe Road, Etobicoke, ON M9C 2Z4 0.63km -
Longos
1891 Rathburn Rd E, Mississauga, ON L4W 3Z3 1.48km -
Chris' No Frills
460 Renforth Drive, Toronto, ON M9C 2N2 1.57km
-
The Beer Store
666 Burhhamthorpe Road, Toronto, ON M9C 2Z4 0.61km -
LCBO
662 Burnhamthorpe Road, Etobicoke, ON M9C 2Z4 0.62km -
LCBO
Cloverdale Mall, 250 The East Mall, Toronto, ON M9B 3Y8 1.89km
-
Saturn Shell
677 Burnhamthorpe Road, Etobicoke, ON M9C 2Z5 0.72km -
Mister Transmission
2191 Dundas Street E, Mississauga, ON L4X 1M3 1.38km -
Mississauga Toyota
2215 Dundas Street E, Mississauga, ON L4X 2X2 1.38km
-
Stage West All Suite Hotel & Theatre Restaurant
5400 Dixie Road, Mississauga, ON L4W 4T4 4.42km -
Cineplex Cinemas Queensway and VIP
1025 The Queensway, Etobicoke, ON M8Z 6C7 5.27km -
Kingsway Theatre
3030 Bloor Street W, Toronto, ON M8X 1C4 5.37km
-
Toronto Public Library Eatonville
430 Burnhamthorpe Road, Toronto, ON M9B 2B1 1.82km -
Burnhamthorpe Branch Library
1350 Burnhamthorpe Road E, Mississauga, ON L4Y 3V9 2.63km -
Elmbrook Library
2 Elmbrook Crescent, Toronto, ON M9C 5B4 2.67km
-
Queensway Care Centre
150 Sherway Drive, Etobicoke, ON M9C 1A4 3.24km -
Trillium Health Centre - Toronto West Site
150 Sherway Drive, Toronto, ON M9C 1A4 3.24km -
Fusion Hair Therapy
33 City Centre Drive, Suite 680, Mississauga, ON L5B 2N5 6.83km
-
Pools, Mississauga , Forest Glen Park Splash Pad
3545 Fieldgate Dr, Mississauga ON 2.08km -
Donnybrook Park
43 Loyalist Rd, Toronto ON 4.96km -
Mississauga Valley Park
1275 Mississauga Valley Blvd, Mississauga ON L5A 3R8 5.95km
-
Scotiabank
4715 Tahoe Blvd (Eastgate), Mississauga ON L4W 0B4 2.53km -
TD Bank Financial Group
689 Evans Ave, Etobicoke ON M9C 1A2 3.52km -
TD Bank Financial Group
1315 the Queensway (Kipling), Etobicoke ON M8Z 1S8 4.42km
- 3 bath
- 4 bed
- 2500 sqft
1856 Briarcrook Crescent, Mississauga, Ontario • L4X 1X4 • Applewood
- 2 bath
- 4 bed
- 1500 sqft
8 Keane Avenue, Toronto, Ontario • M9B 2B7 • Islington-City Centre West
- 6 bath
- 4 bed
- 1100 sqft
12 Rollins Place, Toronto, Ontario • M9B 3Y4 • Islington-City Centre West
- 5 bath
- 4 bed
- 3000 sqft
31 Shaver Avenue South, Toronto, Ontario • M9B 3T2 • Islington-City Centre West













