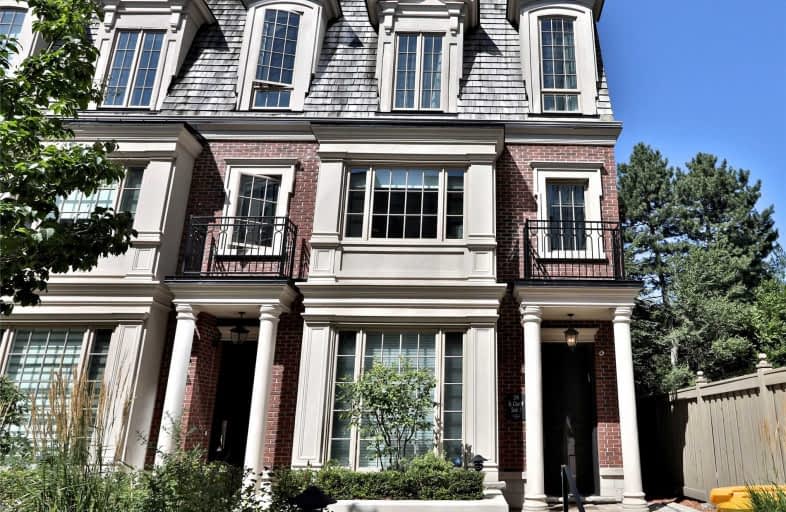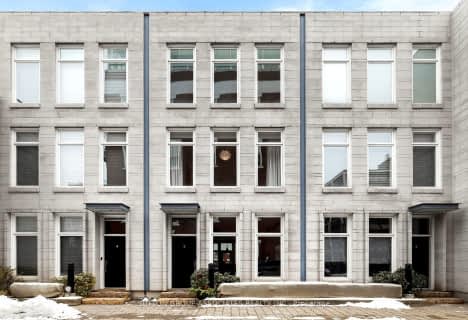Very Walkable
- Most errands can be accomplished on foot.
Excellent Transit
- Most errands can be accomplished by public transportation.
Very Bikeable
- Most errands can be accomplished on bike.

Cottingham Junior Public School
Elementary: PublicHoly Rosary Catholic School
Elementary: CatholicHillcrest Community School
Elementary: PublicHuron Street Junior Public School
Elementary: PublicBrown Junior Public School
Elementary: PublicForest Hill Junior and Senior Public School
Elementary: PublicMsgr Fraser Orientation Centre
Secondary: CatholicMsgr Fraser College (Alternate Study) Secondary School
Secondary: CatholicLoretto College School
Secondary: CatholicForest Hill Collegiate Institute
Secondary: PublicMarshall McLuhan Catholic Secondary School
Secondary: CatholicCentral Technical School
Secondary: Public-
Jean Sibelius Square
Wells St and Kendal Ave, Toronto ON 1.54km -
David A. Balfour Park
200 Mount Pleasant Rd, Toronto ON M4T 2C4 1.78km -
Ramsden Park
1 Ramsden Rd (Yonge Street), Toronto ON M6E 2N1 1.93km
-
Scotiabank
1 St Clair Ave E (at Yonge St.), Toronto ON M4T 2V7 1.38km -
TD Bank Financial Group
2 St Clair Ave E (Yonge), Toronto ON M4T 2V4 1.39km -
TD Bank Financial Group
870 St Clair Ave W, Toronto ON M6C 1C1 1.84km
More about this building
View 290 Saint Clair Avenue West, Toronto- 4 bath
- 3 bed
- 2250 sqft
TH05-101 Erskine Avenue, Toronto, Ontario • M4P 0C5 • Mount Pleasant West





