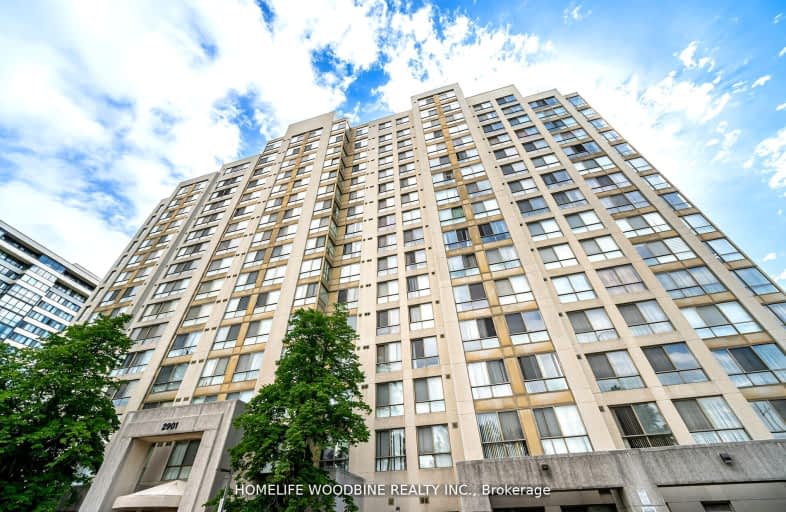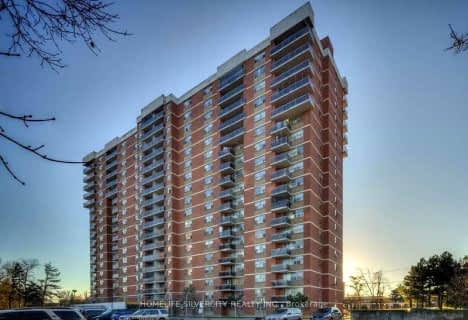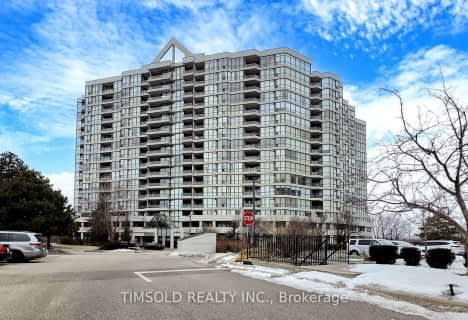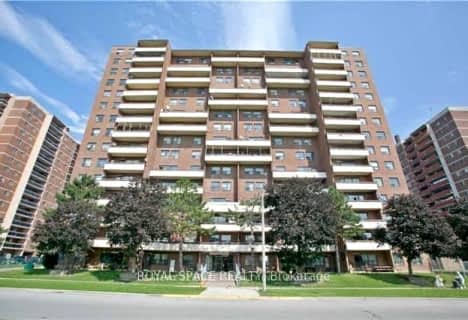Car-Dependent
- Almost all errands require a car.
Good Transit
- Some errands can be accomplished by public transportation.
Somewhat Bikeable
- Most errands require a car.
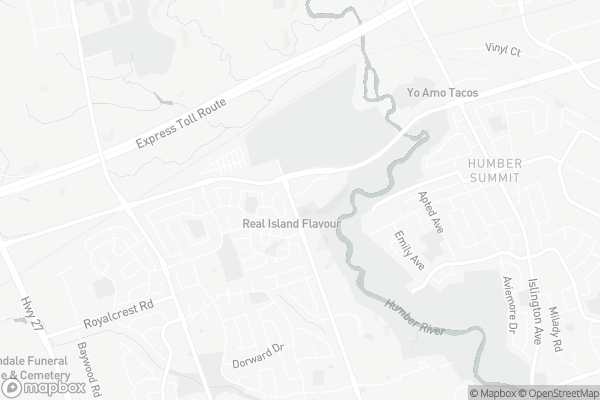
Venerable John Merlini Catholic School
Elementary: CatholicSt Angela Catholic School
Elementary: CatholicJohn D Parker Junior School
Elementary: PublicSmithfield Middle School
Elementary: PublicHighfield Junior School
Elementary: PublicNorth Kipling Junior Middle School
Elementary: PublicThistletown Collegiate Institute
Secondary: PublicWoodbridge College
Secondary: PublicHoly Cross Catholic Academy High School
Secondary: CatholicFather Henry Carr Catholic Secondary School
Secondary: CatholicNorth Albion Collegiate Institute
Secondary: PublicWest Humber Collegiate Institute
Secondary: Public-
Sharks Club & Grill
7007 Islington Ave, Unit 7, Woodbridge, ON L4L 4T5 1.35km -
Alberto’s Sports Bar and Grill
2560 Finch Avenue W, Toronto, ON M9M 2G3 2.44km -
Caribbean Sun Bar & Grill
2 Steinway Boulevard, Unit 13, 14 and 15, Toronto, ON M9W 6J8 2.59km
-
Tim Hortons
7018 Islington Avenue, Vaughan, ON L4L 1V8 1.24km -
Tim Hortons
6220 Finch Avenue W, Toronto, ON M9V 0A1 1.81km -
Tim Hortons
1751 Albion Road, Etobicoke, ON M9V 1C3 2.17km
-
Shih Pharmacy
2700 Kipling Avenue, Etobicoke, ON M9V 4P2 0.19km -
Shoppers Drug Mart
1530 Albion Road, Etobicoke, ON M9V 1B4 1.87km -
Shoppers Drug Mart
5694 Highway 7, Unit 1, Vaughan, ON L4L 1T8 2.69km
-
Bbq City Rotisserie Chicken
2700 Kipling Avenue, Etobicoke, ON M9V 4P2 0.19km -
Nantha Caters
5010 Steeles Avenue W, Toronto, ON M9V 5C6 0.39km -
Mehfill Indian Cuisine
2687 Kipling Avenue, Toronto, ON M9V 5G6 0.9km
-
Shoppers World Albion Information
1530 Albion Road, Etobicoke, ON M9V 1B4 1.99km -
The Albion Centre
1530 Albion Road, Etobicoke, ON M9V 1B4 1.99km -
Market Lane Shopping Centre
140 Woodbridge Avenue, Woodbridge, ON L4L 4K9 2.98km
-
Uthayas Supermarket
5010 Steeles Avenue W, Etobicoke, ON M9V 5C6 0.39km -
Sunny Foodmart
1620 Albion Road, Toronto, ON M9V 4B4 1.78km -
Jason's Nofrills
1530 Albion Road, Toronto, ON M9V 1B4 1.82km
-
The Beer Store
1530 Albion Road, Etobicoke, ON M9V 1B4 1.73km -
LCBO
Albion Mall, 1530 Albion Rd, Etobicoke, ON M9V 1B4 1.99km -
LCBO
7850 Weston Road, Building C5, Woodbridge, ON L4L 9N8 4.84km
-
Albion Jug City
1620 Albion Road, Etobicoke, ON M9V 4B4 1.82km -
Rim And Tire Pro
211 Milvan Drive, North York, ON M9L 1Y3 1.88km -
Petro-Canada
1741 Albion Road, Etobicoke, ON M9V 1C3 2.11km
-
Albion Cinema I & II
1530 Albion Road, Etobicoke, ON M9V 1B4 1.99km -
Imagine Cinemas
500 Rexdale Boulevard, Toronto, ON M9W 6K5 4.3km -
Cineplex Cinemas Vaughan
3555 Highway 7, Vaughan, ON L4L 9H4 4.98km
-
Humber Summit Library
2990 Islington Avenue, Toronto, ON M9L 1.36km -
Albion Library
1515 Albion Road, Toronto, ON M9V 1B2 2.07km -
Woodbridge Library
150 Woodbridge Avenue, Woodbridge, ON L4L 2S7 3km
-
William Osler Health Centre
Etobicoke General Hospital, 101 Humber College Boulevard, Toronto, ON M9V 1R8 3.29km -
Humber River Regional Hospital
2111 Finch Avenue W, North York, ON M3N 1N1 4.99km -
Humber River Hospital
1235 Wilson Avenue, Toronto, ON M3M 0B2 8.84km
-
Downsview Dells Park
1651 Sheppard Ave W, Toronto ON M3M 2X4 7.42km -
Downsview Memorial Parkette
Keele St. and Wilson Ave., Toronto ON 9.3km -
Dunblaine Park
Brampton ON L6T 3H2 9.93km
-
Banque Nationale du Canada
2200 Martin Grove Rd, Toronto ON M9V 5H9 1.18km -
Scotiabank
2 Toryork Dr, Toronto ON M9L 1X6 3.66km -
CIBC
7850 Weston Rd (at Highway 7), Woodbridge ON L4L 9N8 4.79km
More about this building
View 2901 Kipling Avenue, Toronto- 2 bath
- 2 bed
- 1000 sqft
1109-2645 Kipling Avenue West, Toronto, Ontario • M9V 3S6 • Mount Olive-Silverstone-Jamestown
- 2 bath
- 2 bed
- 1000 sqft
407-21 Markbrook Lane, Toronto, Ontario • M9V 5E4 • Mount Olive-Silverstone-Jamestown
- 2 bath
- 2 bed
- 1000 sqft
801-21 Markbrook Lane, Toronto, Ontario • M9V 5E4 • Mount Olive-Silverstone-Jamestown
- 2 bath
- 2 bed
- 1000 sqft
901-61 Markbrook Lane, Toronto, Ontario • M9V 5E7 • Mount Olive-Silverstone-Jamestown
- 2 bath
- 2 bed
- 1200 sqft
1101-1 Rowntree Road, Toronto, Ontario • M9V 5G7 • Mount Olive-Silverstone-Jamestown
- 2 bath
- 2 bed
- 1200 sqft
203-5 Rowntree Road, Toronto, Ontario • M9V 5G9 • Mount Olive-Silverstone-Jamestown
- 2 bath
- 2 bed
- 1200 sqft
404-5 Rowntree Road, Toronto, Ontario • M9V 5G9 • Mount Olive-Silverstone-Jamestown
- 1 bath
- 3 bed
- 1000 sqft
101-2645 Kipling Avenue, Toronto, Ontario • M9V 3S6 • Mount Olive-Silverstone-Jamestown
- 3 bath
- 3 bed
- 1200 sqft
1009-45 Silverstone Drive, Toronto, Ontario • M9V 4B1 • Mount Olive-Silverstone-Jamestown
- 2 bath
- 2 bed
- 800 sqft
719-80 Esther Lorrie Drive, Toronto, Ontario • M9W 0C6 • West Humber-Clairville
- 2 bath
- 2 bed
- 800 sqft
1006-80 Esther Lorrie Drive, Toronto, Ontario • M9W 0C6 • West Humber-Clairville
- 2 bath
- 2 bed
- 1000 sqft
1410-10 Markbrook Lane, Toronto, Ontario • M9V 5E3 • Mount Olive-Silverstone-Jamestown
