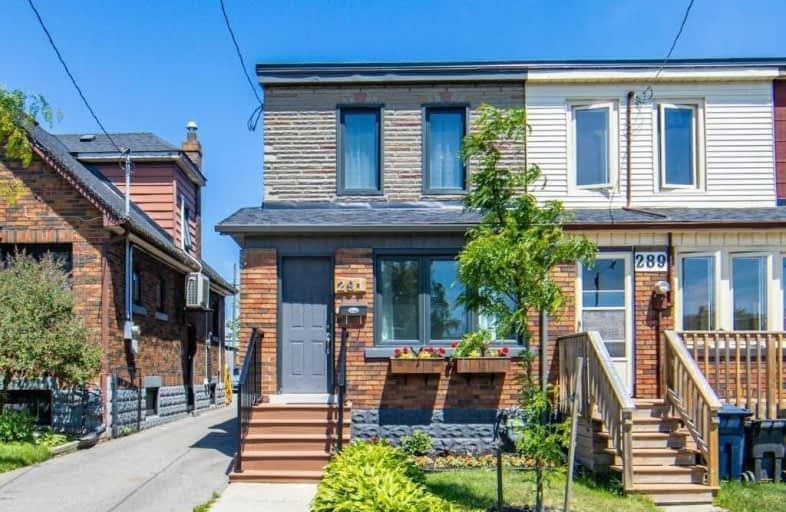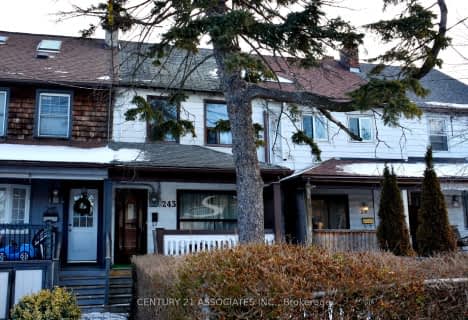Sold on Jul 16, 2021
Note: Property is not currently for sale or for rent.

-
Type: Att/Row/Twnhouse
-
Style: 2-Storey
-
Lot Size: 17.5 x 118 Feet
-
Age: No Data
-
Taxes: $3,110 per year
-
Days on Site: 17 Days
-
Added: Jun 29, 2021 (2 weeks on market)
-
Updated:
-
Last Checked: 1 month ago
-
MLS®#: W5290888
-
Listed By: Royal lepage real estate services ltd., brokerage
Make This Gem Yours! Located On A Quiet Dead End Street In South Etobicoke, This Swanky 'Move-In-Ready' Home Offers So Much: Entertainment Sized Living & Dining Rooms, A Stylish Kitchen W Plenty Of Counterspace, Cabinets & Walkout. Enjoy Parties On Your Expansive Deck Or Slip Away To A Beautifully Finished Lower Level Family Room. New Laundry. Mutual Drive + Laneway Access. Steps To Ttc, Shops & Restaurants On Lakeshore, Lake Trails, Parks. Close To Mimico Go
Extras
Fr, St, Dw, W/D, A/C Wall Unit, El. Frplc, Elfs, Snrm+Mstr Wrdrb. Roof-See Att. New Navien Boiler W Tankless Water Heater 2018; Lane Access Gate, Frplc Feature Wall 2019; Laundry Rm, Front Stairs & Railings, Deck Gas Hook-Up 2020
Property Details
Facts for 291 Sixth Street, Toronto
Status
Days on Market: 17
Last Status: Sold
Sold Date: Jul 16, 2021
Closed Date: Sep 30, 2021
Expiry Date: Oct 31, 2021
Sold Price: $897,000
Unavailable Date: Jul 16, 2021
Input Date: Jun 29, 2021
Property
Status: Sale
Property Type: Att/Row/Twnhouse
Style: 2-Storey
Area: Toronto
Community: New Toronto
Availability Date: 60/90 Days
Inside
Bedrooms: 3
Bathrooms: 2
Kitchens: 1
Rooms: 3
Den/Family Room: No
Air Conditioning: Wall Unit
Fireplace: Yes
Washrooms: 2
Building
Basement: Finished
Heat Type: Radiant
Heat Source: Gas
Exterior: Alum Siding
Exterior: Brick
Water Supply: Municipal
Special Designation: Unknown
Other Structures: Garden Shed
Parking
Driveway: Rt-Of-Way
Garage Type: None
Covered Parking Spaces: 2
Total Parking Spaces: 2
Fees
Tax Year: 2021
Tax Legal Description: Plan 1043 Part Lot 467
Taxes: $3,110
Highlights
Feature: Arts Centre
Feature: Cul De Sac
Feature: Park
Feature: Public Transit
Feature: Rec Centre
Feature: School
Land
Cross Street: Lakeshore- East Of I
Municipality District: Toronto W06
Fronting On: East
Pool: None
Sewer: Sewers
Lot Depth: 118 Feet
Lot Frontage: 17.5 Feet
Additional Media
- Virtual Tour: https://unbranded.youriguide.com/291_sixth_st_toronto_on/
Rooms
Room details for 291 Sixth Street, Toronto
| Type | Dimensions | Description |
|---|---|---|
| Living Main | 4.48 x 4.13 | Laminate, Electric Fireplace, W/O To Sunroom |
| Dining Main | 3.90 x 4.15 | Hardwood Floor, Separate Rm |
| Kitchen Main | 2.97 x 4.20 | Renovated, Granite Counter, W/O To Deck |
| Sunroom Main | - | Hardwood Floor, O/Looks Frontyard |
| Master 2nd | 2.16 x 4.54 | Closet, Laminate |
| 2nd Br 2nd | 2.37 x 3.93 | Closet, Laminate |
| 3rd Br 2nd | 1.90 x 3.49 | Laminate |
| Family Bsmt | 3.95 x 4.48 | Laminate |
| Laundry Bsmt | 2.14 x 3.85 | Laminate |
| XXXXXXXX | XXX XX, XXXX |
XXXX XXX XXXX |
$XXX,XXX |
| XXX XX, XXXX |
XXXXXX XXX XXXX |
$XXX,XXX | |
| XXXXXXXX | XXX XX, XXXX |
XXXXXXX XXX XXXX |
|
| XXX XX, XXXX |
XXXXXX XXX XXXX |
$XXX,XXX | |
| XXXXXXXX | XXX XX, XXXX |
XXXX XXX XXXX |
$XXX,XXX |
| XXX XX, XXXX |
XXXXXX XXX XXXX |
$XXX,XXX |
| XXXXXXXX XXXX | XXX XX, XXXX | $897,000 XXX XXXX |
| XXXXXXXX XXXXXX | XXX XX, XXXX | $914,900 XXX XXXX |
| XXXXXXXX XXXXXXX | XXX XX, XXXX | XXX XXXX |
| XXXXXXXX XXXXXX | XXX XX, XXXX | $799,900 XXX XXXX |
| XXXXXXXX XXXX | XXX XX, XXXX | $650,000 XXX XXXX |
| XXXXXXXX XXXXXX | XXX XX, XXXX | $579,900 XXX XXXX |

The Holy Trinity Catholic School
Elementary: CatholicSeventh Street Junior School
Elementary: PublicSt Teresa Catholic School
Elementary: CatholicSt Leo Catholic School
Elementary: CatholicSecond Street Junior Middle School
Elementary: PublicJohn English Junior Middle School
Elementary: PublicEtobicoke Year Round Alternative Centre
Secondary: PublicLakeshore Collegiate Institute
Secondary: PublicEtobicoke School of the Arts
Secondary: PublicEtobicoke Collegiate Institute
Secondary: PublicFather John Redmond Catholic Secondary School
Secondary: CatholicBishop Allen Academy Catholic Secondary School
Secondary: Catholic- 1 bath
- 3 bed
- 700 sqft
243 Sixth Street, Toronto, Ontario • M8V 3A8 • New Toronto



