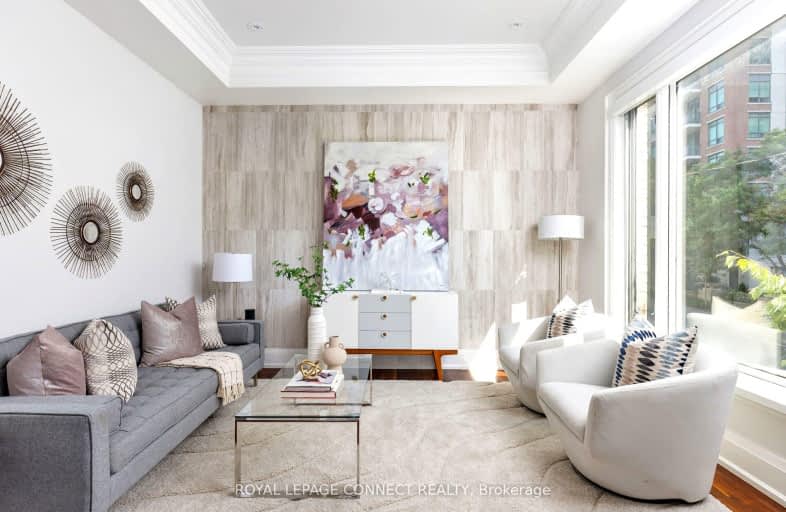Very Walkable
- Most errands can be accomplished on foot.
89
/100
Excellent Transit
- Most errands can be accomplished by public transportation.
76
/100
Very Bikeable
- Most errands can be accomplished on bike.
71
/100

Spectrum Alternative Senior School
Elementary: Public
0.63 km
Hodgson Senior Public School
Elementary: Public
0.39 km
Davisville Junior Public School
Elementary: Public
0.61 km
Deer Park Junior and Senior Public School
Elementary: Public
0.99 km
Eglinton Junior Public School
Elementary: Public
1.14 km
Maurice Cody Junior Public School
Elementary: Public
1.08 km
Msgr Fraser College (Midtown Campus)
Secondary: Catholic
1.32 km
Msgr Fraser-Isabella
Secondary: Catholic
3.27 km
Leaside High School
Secondary: Public
1.86 km
Marshall McLuhan Catholic Secondary School
Secondary: Catholic
2.11 km
North Toronto Collegiate Institute
Secondary: Public
1.49 km
Northern Secondary School
Secondary: Public
1.40 km
-
June Rowlands Park
220 Davisville Ave (btwn Mt Pleasant Rd & Acacia Rd), Toronto ON 0.25km -
Forest Hill Road Park
179A Forest Hill Rd, Toronto ON 1.49km -
Tommy Flynn Playground
200 Eglinton Ave W (4 blocks west of Yonge St.), Toronto ON M4R 1A7 1.67km
-
BMO Bank of Montreal
419 Eglinton Ave W, Toronto ON M5N 1A4 2.01km -
Scotiabank
880 Eglinton Ave E (at Laird Dr.), Toronto ON M4G 2L2 2.53km -
TD Bank Financial Group
420 Bloor St E (at Sherbourne St.), Toronto ON M4W 1H4 2.97km


