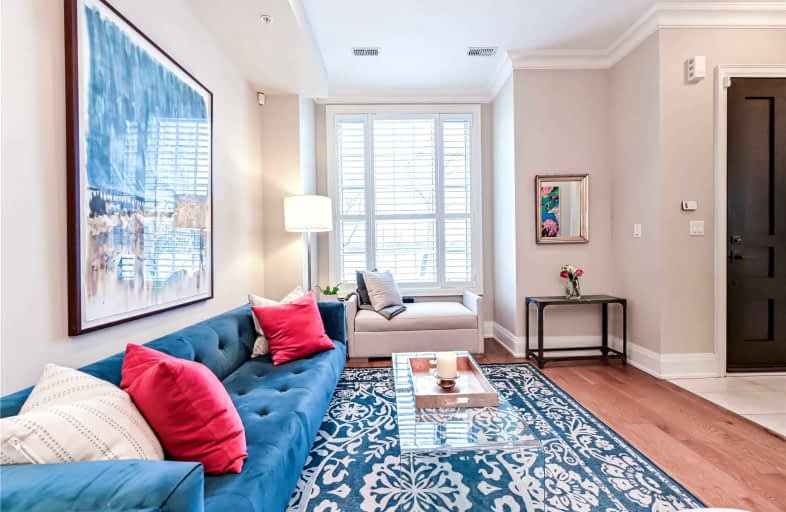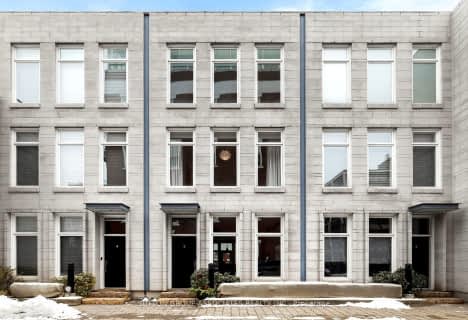Sold on Feb 10, 2022
Note: Property is not currently for sale or for rent.

-
Type: Condo Townhouse
-
Style: Multi-Level
-
Size: 2500 sqft
-
Pets: Restrict
-
Age: No Data
-
Taxes: $9,068 per year
-
Maintenance Fees: 1354 /mo
-
Days on Site: 13 Days
-
Added: Jan 28, 2022 (1 week on market)
-
Updated:
-
Last Checked: 3 months ago
-
MLS®#: C5483962
-
Listed By: Sotheby`s international realty canada, brokerage
Sensational Clear City And Park Views From Every Room In This Beautifully Finished 2668 Sq.Ft Luxury Townhouse. A Premium Southern Exposure & A Raised Main Floor Offers Incredible Light & Privacy. Three Oversized Bedrooms Make For Incredible Bedroom + Den Living & A 4th Floor Den With Fireplace & Walk-Out To Roof Top Terrace Is The Picture Perfect Live Or Work Space. This Boutique Townhome Community Is Teps To The Street Car, The Subway & The Best Schools.
Extras
Gourmet Kitchen Subzero/Wolf Appliances, Quartz Countertops, 7" Hardwood Floor. Across From Sir Winston Churchill Park & Tennis Club. 2 Car Underground Parking (Tandem) W/ Direct Access To Suite. Walk To St. Clair W Subway. Pet Friendly.
Property Details
Facts for 01-292 St Clair Avenue West, Toronto
Status
Days on Market: 13
Last Status: Sold
Sold Date: Feb 10, 2022
Closed Date: Mar 30, 2022
Expiry Date: Apr 30, 2022
Sold Price: $2,365,000
Unavailable Date: Feb 10, 2022
Input Date: Jan 28, 2022
Property
Status: Sale
Property Type: Condo Townhouse
Style: Multi-Level
Size (sq ft): 2500
Area: Toronto
Community: Casa Loma
Availability Date: Flexible
Inside
Bedrooms: 3
Bathrooms: 4
Kitchens: 1
Rooms: 8
Den/Family Room: No
Patio Terrace: Terr
Unit Exposure: South
Air Conditioning: Central Air
Fireplace: Yes
Laundry Level: Upper
Ensuite Laundry: Yes
Washrooms: 4
Building
Stories: 1
Basement: Part Bsmt
Heat Type: Forced Air
Heat Source: Gas
Exterior: Brick
Elevator: N
Special Designation: Unknown
Retirement: N
Parking
Parking Included: Yes
Garage Type: Undergrnd
Parking Designation: Owned
Parking Features: Undergrnd
Parking Description: Level A - 23
Parking Type2: Owned
Parking Description: Level A - 24
Total Parking Spaces: 2
Garage: 2
Locker
Locker: None
Fees
Tax Year: 2021
Taxes Included: No
Building Insurance Included: Yes
Cable Included: No
Central A/C Included: No
Common Elements Included: Yes
Heating Included: No
Hydro Included: No
Water Included: No
Taxes: $9,068
Highlights
Amenity: Bbqs Allowed
Amenity: Bike Storage
Amenity: Security System
Amenity: Visitor Parking
Feature: Clear View
Feature: Library
Feature: Park
Feature: Public Transit
Feature: Ravine
Feature: School
Land
Cross Street: Spadina And St. Clai
Municipality District: Toronto C02
Parcel Number: 765260011
Condo
Condo Registry Office: TSCC
Condo Corp#: 2526
Property Management: Summa Property Management
Rooms
Room details for 01-292 St Clair Avenue West, Toronto
| Type | Dimensions | Description |
|---|---|---|
| Dining Main | 2.77 x 3.58 | South View, Open Concept, Hardwood Floor |
| Living Main | 3.72 x 3.29 | South View, Open Concept, Hardwood Floor |
| Kitchen Main | 3.54 x 2.62 | Quartz Counter, Combined W/Dining, Hardwood Floor |
| Prim Bdrm 2nd | 2.99 x 5.95 | South View, 5 Pc Ensuite, His/Hers Closets |
| 2nd Br 2nd | 5.78 x 3.21 | South View, W/I Closet, Hardwood Floor |
| 3rd Br 3rd | 3.64 x 6.13 | South View, 4 Pc Ensuite, W/I Closet |
| Den Upper | 3.96 x 3.70 | South View, Fireplace, W/O To Terrace |
| Foyer Lower | - | Heated Floor, Tile Ceiling, W/O To Garage |
| XXXXXXXX | XXX XX, XXXX |
XXXX XXX XXXX |
$X,XXX,XXX |
| XXX XX, XXXX |
XXXXXX XXX XXXX |
$X,XXX,XXX | |
| XXXXXXXX | XXX XX, XXXX |
XXXX XXX XXXX |
$X,XXX,XXX |
| XXX XX, XXXX |
XXXXXX XXX XXXX |
$X,XXX,XXX | |
| XXXXXXXX | XXX XX, XXXX |
XXXXXXX XXX XXXX |
|
| XXX XX, XXXX |
XXXXXX XXX XXXX |
$X,XXX,XXX | |
| XXXXXXXX | XXX XX, XXXX |
XXXXXXX XXX XXXX |
|
| XXX XX, XXXX |
XXXXXX XXX XXXX |
$X,XXX,XXX | |
| XXXXXXXX | XXX XX, XXXX |
XXXXXXX XXX XXXX |
|
| XXX XX, XXXX |
XXXXXX XXX XXXX |
$X,XXX |
| XXXXXXXX XXXX | XXX XX, XXXX | $2,365,000 XXX XXXX |
| XXXXXXXX XXXXXX | XXX XX, XXXX | $2,495,000 XXX XXXX |
| XXXXXXXX XXXX | XXX XX, XXXX | $2,175,000 XXX XXXX |
| XXXXXXXX XXXXXX | XXX XX, XXXX | $2,288,000 XXX XXXX |
| XXXXXXXX XXXXXXX | XXX XX, XXXX | XXX XXXX |
| XXXXXXXX XXXXXX | XXX XX, XXXX | $2,078,000 XXX XXXX |
| XXXXXXXX XXXXXXX | XXX XX, XXXX | XXX XXXX |
| XXXXXXXX XXXXXX | XXX XX, XXXX | $2,049,000 XXX XXXX |
| XXXXXXXX XXXXXXX | XXX XX, XXXX | XXX XXXX |
| XXXXXXXX XXXXXX | XXX XX, XXXX | $7,250 XXX XXXX |

Cottingham Junior Public School
Elementary: PublicHoly Rosary Catholic School
Elementary: CatholicHillcrest Community School
Elementary: PublicHuron Street Junior Public School
Elementary: PublicBrown Junior Public School
Elementary: PublicForest Hill Junior and Senior Public School
Elementary: PublicMsgr Fraser Orientation Centre
Secondary: CatholicMsgr Fraser College (Alternate Study) Secondary School
Secondary: CatholicLoretto College School
Secondary: CatholicForest Hill Collegiate Institute
Secondary: PublicMarshall McLuhan Catholic Secondary School
Secondary: CatholicCentral Technical School
Secondary: Public- 4 bath
- 3 bed
- 2250 sqft
TH05-101 Erskine Avenue, Toronto, Ontario • M4P 0C5 • Mount Pleasant West
- 3 bath
- 3 bed
- 2000 sqft
Th3-385 Brunswick Avenue, Toronto, Ontario • M5R 3R1 • Annex
- 3 bath
- 3 bed
- 2000 sqft





