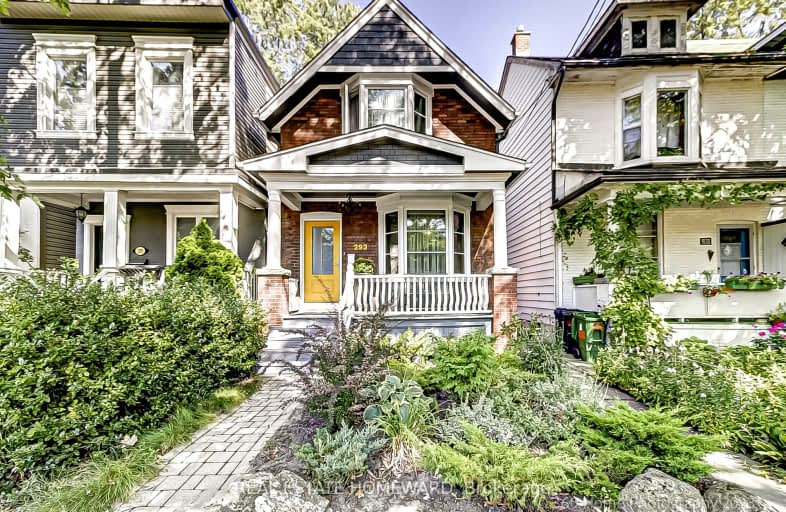Walker's Paradise
- Daily errands do not require a car.
Rider's Paradise
- Daily errands do not require a car.
Biker's Paradise
- Daily errands do not require a car.

East Alternative School of Toronto
Elementary: PublicFirst Nations School of Toronto Junior Senior
Elementary: PublicQueen Alexandra Middle School
Elementary: PublicDundas Junior Public School
Elementary: PublicPape Avenue Junior Public School
Elementary: PublicMorse Street Junior Public School
Elementary: PublicFirst Nations School of Toronto
Secondary: PublicInglenook Community School
Secondary: PublicSEED Alternative
Secondary: PublicEastdale Collegiate Institute
Secondary: PublicSubway Academy I
Secondary: PublicRiverdale Collegiate Institute
Secondary: Public-
Barrio Cerveceria
884 Queen Street E, Toronto, ON M4M 1J3 0.29km -
The Roy Public House
894 Queen Street E, Toronto, ON M4M 1J3 0.29km -
Boxcar Social
4 Boulton Avenue, Toronto, ON M4M 2J3 0.33km
-
The Hub Cafe
1110 Dundas Street E, Toronto, ON M4M 1S1 0.13km -
Starbucks
908 Queen Street E, Toronto, ON M4M 1J5 0.29km -
Purple Penguin Cafe
889 Queen Street E, Toronto, ON M4M 1J4 0.34km
-
Dwell Gym
276 Carlaw Avenue, Unit 101, Toronto, ON M4M 3L1 0.26km -
Primal Gym
388 Carlaw Avenue, Unit W3, Toronto, ON M4M 2T4 0.31km -
Anchored Social Club
899 Queen Street E, Toronto, ON M4M 1J4 0.34km
-
Shoppers Drug Mart
970 Queen Street E, Toronto, ON M4M 1J8 0.37km -
Woodgreen Discount Pharmacy
1000 Queen St E, Toronto, ON M4M 1K1 0.43km -
Pharmacy Broadon
607 Gerrard Street E, Toronto, ON M4M 1Y2 0.63km
-
The Hub Cafe
1110 Dundas Street E, Toronto, ON M4M 1S1 0.13km -
Frankie's Italian
892 Queen Street E, Toronto, ON M4M 1J3 0.28km -
EAT BKK Thai Kitchen
898 Queen Street E, Toronto, ON M4M 1J3 0.28km
-
Gerrard Square
1000 Gerrard Street E, Toronto, ON M4M 3G6 0.83km -
Gerrard Square
1000 Gerrard Street E, Toronto, ON M4M 3G6 0.83km -
Carrot Common
348 Danforth Avenue, Toronto, ON M4K 1P1 1.76km
-
Rowe Farms - Leslieville
893 Queen Street E, Toronto, ON M4M 1J4 0.33km -
The Source Bulk Foods Leslieville
901 Queen Street E, Toronto, ON M4M 1J4 0.34km -
Asher Foods
740 Queen St E, Toronto, ON M4M 1H2 0.53km
-
LCBO
1015 Lake Shore Boulevard E, Toronto, ON M4M 1B3 1.29km -
LCBO
200 Danforth Avenue, Toronto, ON M4K 1N2 1.82km -
LCBO
222 Front Street E, Toronto, ON M5A 1E7 2.15km
-
Leslieville Pumps
913 Queen Street E, Toronto, ON M4M 1J4 0.35km -
Don Valley Auto Centre
388 Carlaw Avenue, Toronto, ON M4M 2T4 0.36km -
Logan Motors
917 Queen Street E, Toronto, ON M4M 1J6 0.39km
-
Funspree
Toronto, ON M4M 3A7 1.07km -
Nightwood Theatre
55 Mill Street, Toronto, ON M5A 3C4 1.87km -
Alliance Cinemas The Beach
1651 Queen Street E, Toronto, ON M4L 1G5 2.45km
-
Queen/Saulter Public Library
765 Queen Street E, Toronto, ON M4M 1H3 0.48km -
Toronto Public Library - Riverdale
370 Broadview Avenue, Toronto, ON M4M 2H1 0.77km -
Jones Library
Jones 118 Jones Ave, Toronto, ON M4M 2Z9 0.87km
-
Bridgepoint Health
1 Bridgepoint Drive, Toronto, ON M4M 2B5 0.95km -
St. Michael's Hospital Fracture Clinic
30 Bond Street, Toronto, ON M5B 1W8 2.86km -
St Michael's Hospital
30 Bond Street, Toronto, ON M5B 1W8 2.88km
-
Withrow Park Off Leash Dog Park
Logan Ave (Danforth), Toronto ON 1.23km -
Corktown Common
1.26km -
Greenwood Dog Park
Dundas, Toronto ON 1.35km
-
TD Bank Financial Group
16B Leslie St (at Lake Shore Blvd), Toronto ON M4M 3C1 1.44km -
TD Bank Financial Group
493 Parliament St (at Carlton St), Toronto ON M4X 1P3 1.88km -
RBC Royal Bank
155 Wellington St W (at Simcoe St.), Toronto ON M5V 3K7 3.84km
- 4 bath
- 3 bed
- 2000 sqft
169 Ashdale Avenue, Toronto, Ontario • M4L 2Y8 • Greenwood-Coxwell
- 2 bath
- 3 bed
- 1100 sqft
600 Rhodes Avenue, Toronto, Ontario • M4J 4X6 • Greenwood-Coxwell
- 2 bath
- 3 bed
- 2000 sqft
41 Grandview Avenue, Toronto, Ontario • M4K 1J1 • North Riverdale














