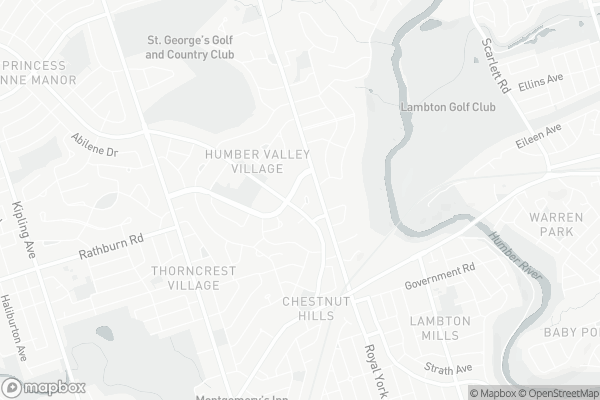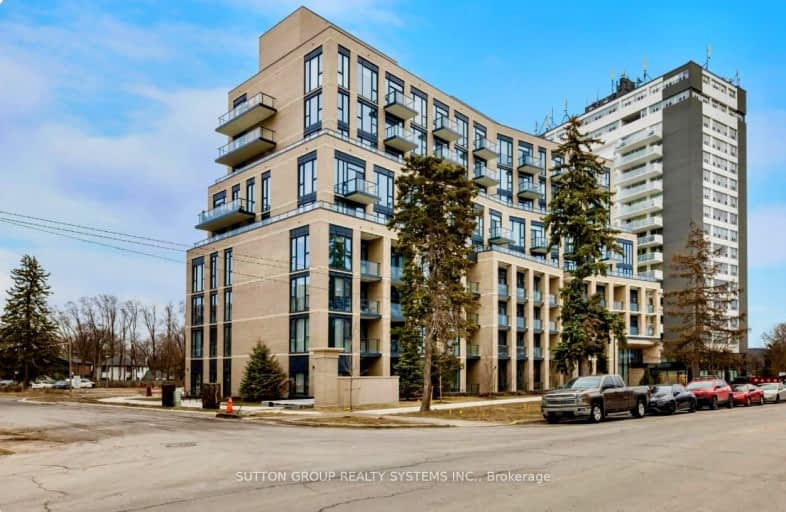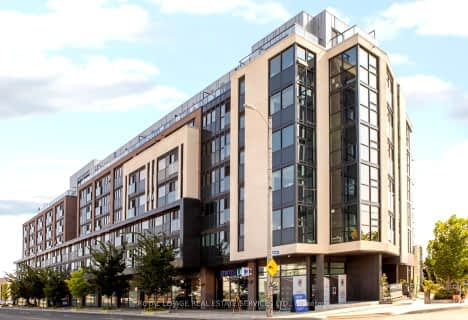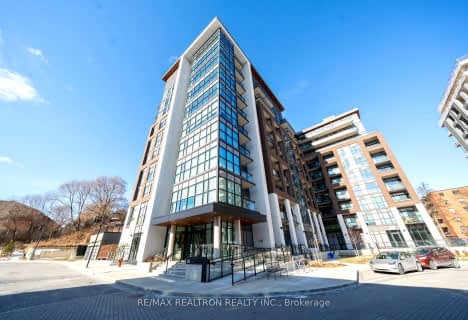Car-Dependent
- Most errands require a car.
Good Transit
- Some errands can be accomplished by public transportation.
Very Bikeable
- Most errands can be accomplished on bike.

St Demetrius Catholic School
Elementary: CatholicHumber Valley Village Junior Middle School
Elementary: PublicRosethorn Junior School
Elementary: PublicIslington Junior Middle School
Elementary: PublicLambton Kingsway Junior Middle School
Elementary: PublicOur Lady of Sorrows Catholic School
Elementary: CatholicFrank Oke Secondary School
Secondary: PublicYork Humber High School
Secondary: PublicScarlett Heights Entrepreneurial Academy
Secondary: PublicRunnymede Collegiate Institute
Secondary: PublicEtobicoke Collegiate Institute
Secondary: PublicRichview Collegiate Institute
Secondary: Public-
Park Lawn Park
Pk Lawn Rd, Etobicoke ON M8Y 4B6 3.44km -
Willard Gardens Parkette
55 Mayfield Rd, Toronto ON M6S 1K4 3.68km -
Riverlea Park
919 Scarlett Rd, Toronto ON M9P 2V3 4.03km
-
President's Choice Financial ATM
3671 Dundas St W, Etobicoke ON M6S 2T3 2.05km -
RBC Royal Bank
2329 Bloor St W (Windermere Ave), Toronto ON M6S 1P1 3.61km -
RBC Royal Bank
415 the Westway (Martingrove), Etobicoke ON M9R 1H5 4.19km
- 3 bath
- 2 bed
- 1200 sqft
201-1320 Islington Avenue, Toronto, Ontario • M9A 5C6 • Islington-City Centre West
- 2 bath
- 3 bed
- 1200 sqft
404-25 Neighbourhood Lane, Toronto, Ontario • M8Y 0C4 • Stonegate-Queensway
- 2 bath
- 2 bed
- 1000 sqft
1002-25 Neighbourhood Lane, Toronto, Ontario • M8Y 0C4 • Stonegate-Queensway
- 2 bath
- 3 bed
- 1200 sqft
803-25 Neighbourhood Lane, Toronto, Ontario • M8Y 0C4 • Stonegate-Queensway
- 2 bath
- 3 bed
- 1000 sqft
307-3385 Dundas Street West, Toronto, Ontario • M6S 2S2 • Runnymede-Bloor West Village
- 2 bath
- 2 bed
- 1000 sqft
2008-5229 Dundas Street West, Toronto, Ontario • M9B 6L9 • Islington-City Centre West
- 2 bath
- 3 bed
- 1200 sqft
903-25 Neighbourhood Lane, Toronto, Ontario • M8Y 0C4 • Stonegate-Queensway
- 2 bath
- 2 bed
- 1000 sqft
714-25 Neighbourhood Lane, Toronto, Ontario • M8Y 0C4 • Stonegate-Queensway
- 2 bath
- 2 bed
- 1200 sqft
304-571 Prince Edward Drive North, Toronto, Ontario • M8X 0A1 • Kingsway South













