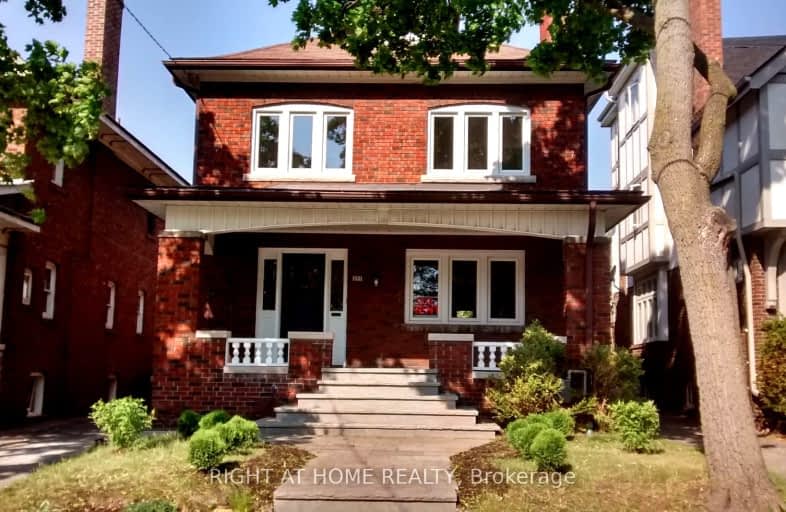Walker's Paradise
- Daily errands do not require a car.
Excellent Transit
- Most errands can be accomplished by public transportation.
Bikeable
- Some errands can be accomplished on bike.

High Park Alternative School Junior
Elementary: PublicAnnette Street Junior and Senior Public School
Elementary: PublicSt Pius X Catholic School
Elementary: CatholicSt Cecilia Catholic School
Elementary: CatholicSwansea Junior and Senior Junior and Senior Public School
Elementary: PublicRunnymede Junior and Senior Public School
Elementary: PublicThe Student School
Secondary: PublicUrsula Franklin Academy
Secondary: PublicRunnymede Collegiate Institute
Secondary: PublicBishop Marrocco/Thomas Merton Catholic Secondary School
Secondary: CatholicWestern Technical & Commercial School
Secondary: PublicHumberside Collegiate Institute
Secondary: Public-
Fox & Johns Pub & Restaurant
2199 Bloor Street W, Toronto, ON M6S 1N2 0.24km -
The Swan A Firkin Pub
2205 Bloor St W, Toronto, ON M6S 1N5 0.25km -
Shakey's Sports Pub
2255 Bloor Street W, Toronto, ON M6S 1N8 0.29km
-
HotBlack Coffee
2196 Bloor St W, Toronto, ON M6S 1N4 0.19km -
Bonjook
2196 Bloor Street West, Toronto, ON M6S 1N4 0.19km -
Starbucks
2210 Bloor Street W, Toronto, ON M6S 1N4 0.21km
-
System Fitness
2100 Bloor Street W, Toronto, ON M6S 1M7 0.43km -
Orangetheory Fitness Bloor West
2480 Bloor St West, Toronto, ON M6S 0A1 0.96km -
StretchLab
3393 Dundas St W, Toronto, ON M6S 2S1 1.5km
-
Shoppers Drug Mart
2223 Bloor Street W, Toronto, ON M6S 1N7 0.26km -
The Healing Source Pharmacy
2209-2215 Bloor Street W, Toronto, ON M6S 2X9 0.26km -
Bloor West Village Pharmacy
2262 Bloor Street W, Toronto, ON M6S 1N9 0.29km
-
Sunshine Village Grill
2200 Bloor Street W, Toronto, ON M6S 1N4 0.19km -
KINTON RAMEN HIGH PARK
2216 Bloor Street W, Toronto, ON M6S 1N4 0.2km -
Wingstop
2218 Bloor West, Toronto, ON M6S 1N4 0.2km
-
Toronto Stockyards
590 Keele Street, Toronto, ON M6N 3E7 2.11km -
Stock Yards Village
1980 St. Clair Avenue W, Toronto, ON M6N 0A3 2.28km -
Galleria Shopping Centre
1245 Dupont Street, Toronto, ON M6H 2A6 3.2km
-
Rowe Farms
2230 Bloor St W, Toronto, ON M6S 1N6 0.22km -
Nicholson's No Frills
2187 Bloor Street W, Toronto, ON M6S 1N2 0.26km -
Bulk Barn
2290 Bloor Street W, Toronto, ON M6S 1N9 0.34km
-
LCBO
2180 Bloor Street W, Toronto, ON M6S 1N3 0.21km -
LCBO - Dundas and Jane
3520 Dundas St W, Dundas and Jane, York, ON M6S 2S1 1.76km -
The Beer Store
3524 Dundas St W, York, ON M6S 2S1 1.78km
-
Circle K
2485 Bloor Street W, Toronto, ON M6S 1P7 0.9km -
Esso
2485 Bloor Street W, Toronto, ON M6S 1P7 0.9km -
Petro Canada
1756 Bloor Street W, Unit 1730, Toronto, ON M6R 2Z9 1.35km
-
Revue Cinema
400 Roncesvalles Ave, Toronto, ON M6R 2M9 2.03km -
Kingsway Theatre
3030 Bloor Street W, Toronto, ON M8X 1C4 2.97km -
Cineplex Cinemas Queensway and VIP
1025 The Queensway, Etobicoke, ON M8Z 6C7 4.78km
-
Runnymede Public Library
2178 Bloor Street W, Toronto, ON M6S 1M8 0.24km -
Swansea Memorial Public Library
95 Lavinia Avenue, Toronto, ON M6S 3H9 0.63km -
Annette Branch Public Library
145 Annette Street, Toronto, ON M6P 1P3 1.37km
-
St Joseph's Health Centre
30 The Queensway, Toronto, ON M6R 1B5 2.54km -
Toronto Rehabilitation Institute
130 Av Dunn, Toronto, ON M6K 2R6 4.02km -
Humber River Regional Hospital
2175 Keele Street, York, ON M6M 3Z4 4.93km
-
Rennie Park
1 Rennie Ter, Toronto ON M6S 4Z9 0.81km -
High Park
1873 Bloor St W (at Parkside Dr), Toronto ON M6R 2Z3 0.95km -
Park Lawn Park
Pk Lawn Rd, Etobicoke ON M8Y 4B6 2.23km
-
TD Bank Financial Group
382 Roncesvalles Ave (at Marmaduke Ave.), Toronto ON M6R 2M9 2.05km -
RBC Royal Bank
1000 the Queensway, Etobicoke ON M8Z 1P7 2.95km -
TD Bank Financial Group
1347 St Clair Ave W, Toronto ON M6E 1C3 3.32km
- 2 bath
- 5 bed
- 1100 sqft
Unit -50 Castleton Avenue, Toronto, Ontario • M6N 3Z5 • Rockcliffe-Smythe
- 3 bath
- 4 bed
- 1100 sqft
Main-385 Symington Avenue, Toronto, Ontario • M6N 2W4 • Weston-Pellam Park





