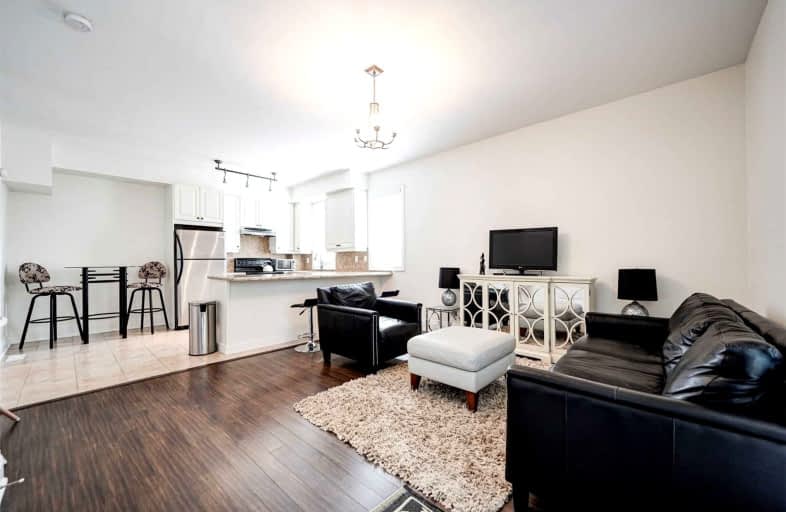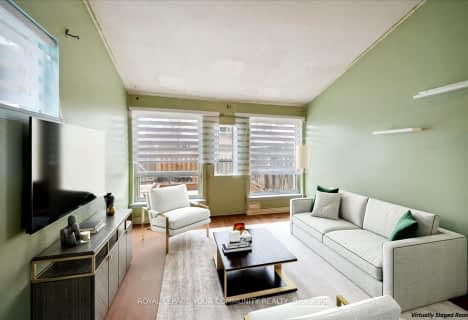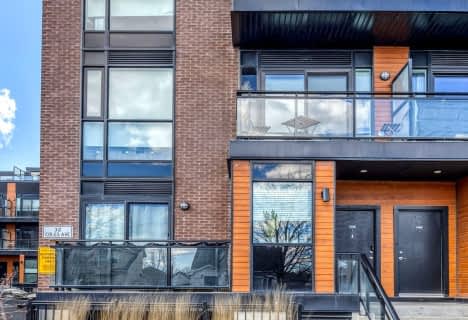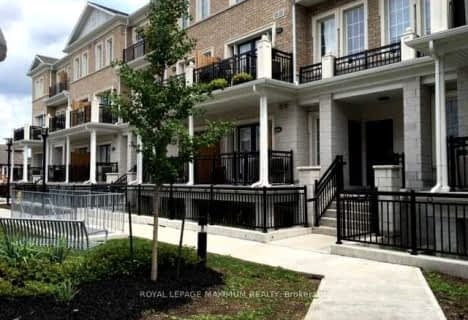Car-Dependent
- Almost all errands require a car.
Good Transit
- Some errands can be accomplished by public transportation.
Bikeable
- Some errands can be accomplished on bike.

Venerable John Merlini Catholic School
Elementary: CatholicSt Roch Catholic School
Elementary: CatholicHumber Summit Middle School
Elementary: PublicBeaumonde Heights Junior Middle School
Elementary: PublicGracedale Public School
Elementary: PublicNorth Kipling Junior Middle School
Elementary: PublicEmery EdVance Secondary School
Secondary: PublicThistletown Collegiate Institute
Secondary: PublicWoodbridge College
Secondary: PublicFather Henry Carr Catholic Secondary School
Secondary: CatholicNorth Albion Collegiate Institute
Secondary: PublicWest Humber Collegiate Institute
Secondary: Public-
Sharks Club & Grill
7007 Islington Ave, Unit 7, Woodbridge, ON L4L 4T5 0.88km -
Alberto’s Sports Bar and Grill
2560 Finch Avenue W, Toronto, ON M9M 2G3 1.22km -
Barmakey Restaurant & Bar
92 Turbine Drive, Unit 2, Toronto, ON M9L 2S2 1.4km
-
Tim Hortons
7018 Islington Avenue, Vaughan, ON L4L 1V8 0.89km -
R Bakery
2588 Finch Ave W, North York, ON M9M 2G3 1.22km -
Coffee Time
4190 Steeles Ave W, Woodbridge, ON L4L 3S8 1.52km
-
The Uptown PowerStation
3019 Dufferin Street, Lower Level, Toronto, ON M6B 3T7 10.6km -
Womens Fitness Clubs of Canada
207-1 Promenade Circle, Unit 207, Thornhill, ON L4J 4P8 10.83km -
HouseFit Toronto Personal Training Studio Inc.
250 Sheppard Avenue W, North York, ON M2N 1N3 11.82km
-
Shih Pharmacy
2700 Kipling Avenue, Etobicoke, ON M9V 4P2 1.53km -
Shoppers Drug Mart
1530 Albion Road, Etobicoke, ON M9V 1B4 2.1km -
Shoppers Drug Mart
900 Albion Road, Building A,Unit 1, Toronto, ON M9V 1A5 2.63km
-
Pizza Hub
2965 Islington Avenue, Toronto, ON M9L 2V2 0.03km -
Las Caleñas
2965 Isligton Avenue, Unit 15, North York, ON M9L 1E8 0.07km -
Il Lupo Ristorante
66 Plunkett Road, North York, ON M9L 2J5 0.18km
-
Shoppers World Albion Information
1530 Albion Road, Etobicoke, ON M9V 1B4 2.23km -
The Albion Centre
1530 Albion Road, Etobicoke, ON M9V 1B4 2.23km -
Market Lane Shopping Centre
140 Woodbridge Avenue, Woodbridge, ON L4L 4K9 3.54km
-
Super Guatemala
9 Milvan Dr, North York, ON M9L 1Y9 1.63km -
Uthayas Supermarket
5010 Steeles Avenue W, Etobicoke, ON M9V 5C6 1.83km -
Jason's Nofrills
1530 Albion Road, Toronto, ON M9V 1B4 2.16km
-
LCBO
Albion Mall, 1530 Albion Rd, Etobicoke, ON M9V 1B4 2.23km -
The Beer Store
1530 Albion Road, Etobicoke, ON M9V 1B4 2.14km -
LCBO
7850 Weston Road, Building C5, Woodbridge, ON L4L 9N8 4.09km
-
Rim And Tire Pro
211 Milvan Drive, North York, ON M9L 1Y3 0.55km -
Exclusive Auto Repair
90 Turbine Drive, North York, ON M9L 2S2 1.38km -
Mister John Auto Collision
685 Garyray Drive, North York, ON M9L 1R2 1.5km
-
Albion Cinema I & II
1530 Albion Road, Etobicoke, ON M9V 1B4 2.23km -
Cineplex Cinemas Vaughan
3555 Highway 7, Vaughan, ON L4L 9H4 4.09km -
Imagine Cinemas
500 Rexdale Boulevard, Toronto, ON M9W 6K5 4.77km
-
Humber Summit Library
2990 Islington Avenue, Toronto, ON M9L 0.19km -
Albion Library
1515 Albion Road, Toronto, ON M9V 1B2 2.27km -
Toronto Public Library - Woodview Park Branch
16 Bradstock Road, Toronto, ON M9M 1M8 3.25km
-
Humber River Regional Hospital
2111 Finch Avenue W, North York, ON M3N 1N1 3.53km -
William Osler Health Centre
Etobicoke General Hospital, 101 Humber College Boulevard, Toronto, ON M9V 1R8 3.84km -
Humber River Hospital
1235 Wilson Avenue, Toronto, ON M3M 0B2 7.52km
-
Boyd Conservation Area
8739 Islington Ave, Vaughan ON L4L 0J5 3.89km -
Wincott Park
Wincott Dr, Toronto ON 7.75km -
Downsview Memorial Parkette
Keele St. and Wilson Ave., Toronto ON 7.94km
-
TD Bank Financial Group
4999 Steeles Ave W (at Weston Rd.), North York ON M9L 1R4 2.39km -
CIBC
8535 Hwy 27 (Langstaff Rd & Hwy 27), Woodbridge ON L4L 1A7 5.91km -
TD Bank Financial Group
2300 Steeles Ave W (Keele St.), Vaughan ON L4K 5X6 6.57km
- 1 bath
- 3 bed
- 1200 sqft
117-256 John Garland Boulevard, Toronto, Ontario • M9V 1N8 • West Humber-Clairville
- 2 bath
- 2 bed
- 900 sqft
85-100 Parrotta Drive, Toronto, Ontario • M9M 0B5 • Humberlea-Pelmo Park W5
- 1 bath
- 2 bed
- 800 sqft
2054-3041 Finch Avenue West, Toronto, Ontario • M9M 0A4 • Humbermede
- 2 bath
- 2 bed
- 1200 sqft
306-5 Rowntree Road South, Toronto, Ontario • M9V 5G9 • Mount Olive-Silverstone-Jamestown
- 2 bath
- 3 bed
- 1200 sqft
231-260 John Garland Boulevard, Toronto, Ontario • M9V 1N8 • West Humber-Clairville
- 2 bath
- 2 bed
- 800 sqft
1022-3047 Finch Avenue West, Toronto, Ontario • M9M 0A5 • Humbermede
- 3 bath
- 3 bed
- 1000 sqft
204-6444 Finch Avenue West, Toronto, Ontario • M9V 1T4 • Mount Olive-Silverstone-Jamestown
- 2 bath
- 2 bed
- 1200 sqft
603-5 Rowntree Road, Toronto, Ontario • M9V 5G9 • Mount Olive-Silverstone-Jamestown














