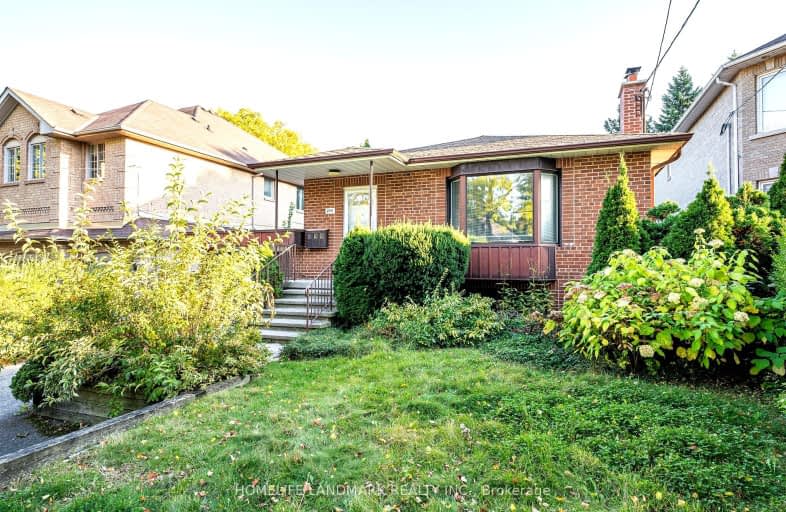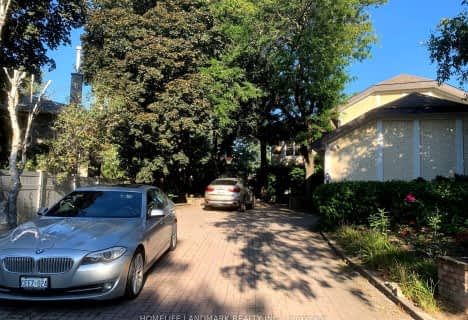Car-Dependent
- Most errands require a car.
48
/100
Good Transit
- Some errands can be accomplished by public transportation.
59
/100
Bikeable
- Some errands can be accomplished on bike.
54
/100

Blessed Trinity Catholic School
Elementary: Catholic
0.52 km
Finch Public School
Elementary: Public
0.21 km
Hollywood Public School
Elementary: Public
1.32 km
Bayview Middle School
Elementary: Public
0.95 km
Lester B Pearson Elementary School
Elementary: Public
1.21 km
Cummer Valley Middle School
Elementary: Public
0.92 km
Avondale Secondary Alternative School
Secondary: Public
1.55 km
Drewry Secondary School
Secondary: Public
2.29 km
St. Joseph Morrow Park Catholic Secondary School
Secondary: Catholic
1.60 km
Cardinal Carter Academy for the Arts
Secondary: Catholic
2.44 km
Brebeuf College School
Secondary: Catholic
2.28 km
Earl Haig Secondary School
Secondary: Public
1.77 km
-
Hendon Pet Park
312 Hendon Ave, Toronto ON M2M 1B2 2.2km -
Glendora Park
201 Glendora Ave (Willowdale Ave), Toronto ON 2.39km -
Bestview Park
Ontario 2.4km
-
BMO Bank of Montreal
5522 Yonge St (at Tolman St.), Toronto ON M2N 7L3 1.83km -
RBC Royal Bank
27 Rean Dr (Sheppard), North York ON M2K 0A6 1.86km -
TD Bank Financial Group
312 Sheppard Ave E, North York ON M2N 3B4 1.96km














