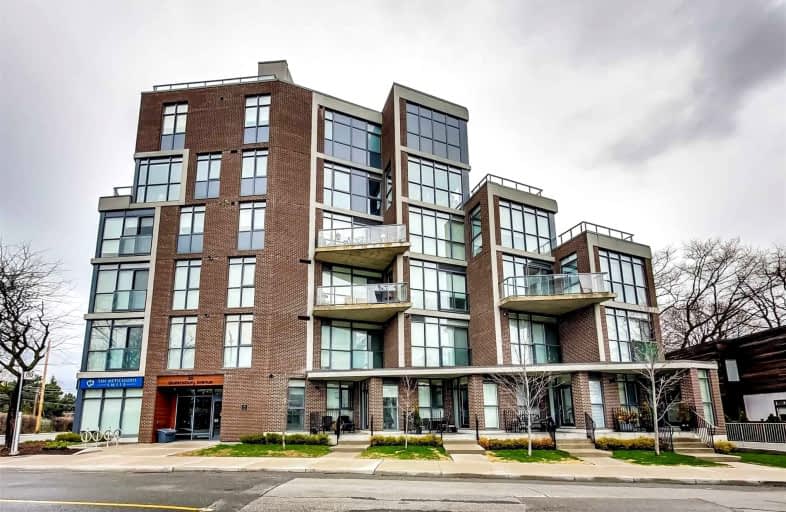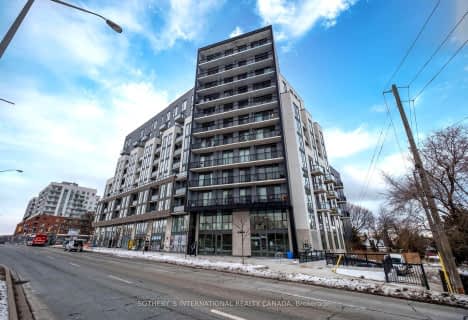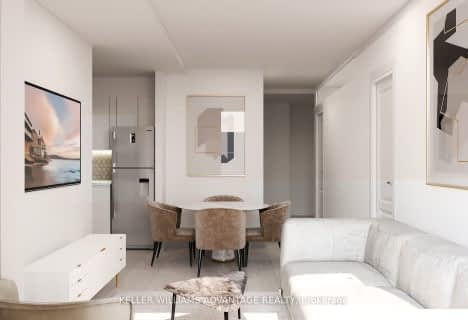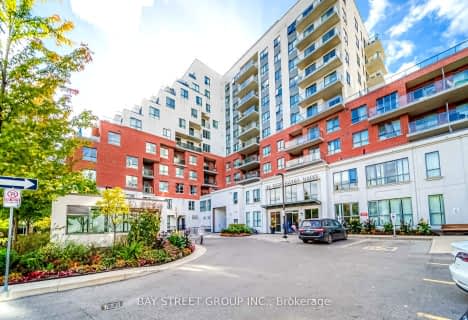Car-Dependent
- Almost all errands require a car.
Good Transit
- Some errands can be accomplished by public transportation.
Very Bikeable
- Most errands can be accomplished on bike.

St Dunstan Catholic School
Elementary: CatholicBlantyre Public School
Elementary: PublicCourcelette Public School
Elementary: PublicBirch Cliff Public School
Elementary: PublicSamuel Hearne Public School
Elementary: PublicOakridge Junior Public School
Elementary: PublicNotre Dame Catholic High School
Secondary: CatholicNeil McNeil High School
Secondary: CatholicBirchmount Park Collegiate Institute
Secondary: PublicMalvern Collegiate Institute
Secondary: PublicBlessed Cardinal Newman Catholic School
Secondary: CatholicSATEC @ W A Porter Collegiate Institute
Secondary: Public-
Metro Gardens Centre
3003 Danforth Avenue, Toronto 1.27km -
Metro
3003 Danforth Avenue, Toronto 1.27km -
Ababeel Supermarket
3040 Danforth Avenue Unit # 7, East York 1.37km
-
LCBO
5-1120 Kingston Road, Toronto 0.78km -
The Beer Store
1089 Kingston Road, Scarborough 0.9km -
LCBO
3111 Danforth Avenue, Scarborough 1.1km
-
The Kingston Social House
1427 Kingston Road, Scarborough 0.31km -
PIZZERIA RUSTICO
1430 Kingston Road, Scarborough 0.32km -
SISAKET Thai Kitchen
1468 Kingston Road, Scarborough 0.47km
-
Tony & Claudia's on Fallingbrook
158 Fallingbrook Road, Scarborough 0.53km -
Tim Hortons
1089 Kingston Road, Scarborough 0.86km -
Starbucks
1020 Kingston Road, Toronto 0.99km
-
National Bank
1089 Kingston Road, Scarborough 0.91km -
Scotiabank
1016 Kingston Road, Toronto 1.02km -
RBC Royal Bank
936 Kingston Road, Toronto 1.28km
-
Top Valu
1161 Kingston Road, Scarborough 0.61km -
Pioneer
1161 Kingston Road, Scarborough 0.61km -
Petro-Canada
1121 Kingston Road, Scarborough 0.71km
-
Fearless Fitness
1429 Kingston Road, Scarborough 0.31km -
F45 Training Fallingbrook
1120 Kingston Road, Scarborough 0.74km -
onlythestrong Beaches
1064 Kingston Road, Scarborough 0.89km
-
Lynndale Parkette
Scarborough 0.34km -
Lynndale Parkette
10 Lynndale Crescent, Scarborough 0.34km -
Golf Club Parkette
100 Ferncroft Drive, Scarborough 0.44km
-
Toronto Public Library - Taylor Memorial Branch
1440 Kingston Road, Scarborough 0.36km -
Little Free Library
48 Harding Boulevard, Scarborough 1.09km -
Free Library
14 Springbank Avenue, Scarborough 1.36km
-
Main Drug Mart
2560 Gerrard Street East, Scarborough 0.49km -
Fallingbrook Wellness Inc.
1204 Kingston Road, Scarborough 0.56km -
Danforth Village Pharmacy
3400 Danforth Avenue Unit#6, Scarborough 0.98km
-
Main Drug Mart
2560 Gerrard Street East, Scarborough 0.49km -
Quarry Weight Loss
2560 Gerrard Street East, Scarborough 0.49km -
Mina Drug Store
1120 Kingston Road Unit 2, Scarborough 0.74km
-
Victoria Crossing
Gerrard Street East, Toronto 0.92km -
Shoppers World Danforth
3003 Danforth Avenue, Toronto 1.33km -
Birchmount Plaza
462 Birchmount Road, Scarborough 2.45km
-
Fox Theatre
2236 Queen Street East, Toronto 1.75km -
Cineplex Cinemas Beaches
1651 Queen Street East, Toronto 3.85km -
Cineplex Odeon Eglinton Town Centre Cinemas
22 Lebovic Avenue, Scarborough 4.34km
-
Stone Well Pub
1423 Kingston Road, Scarborough 0.31km -
The Kingston Social House
1427 Kingston Road, Scarborough 0.31km -
Buster's By The Bluffs
1539 Kingston Rd, Scarborough 0.67km
More about this building
View 2A Queensbury Avenue, Toronto- 2 bath
- 2 bed
- 1000 sqft
Ph7-955 O'connor Drive East, Toronto, Ontario • M4B 2S7 • O'Connor-Parkview
- 1 bath
- 3 bed
- 900 sqft
510-2 Park Vista Drive, Toronto, Ontario • M4B 1A1 • O'Connor-Parkview
- 1 bath
- 2 bed
- 600 sqft
709-90 Glen Everest Road, Toronto, Ontario • M1N 0C3 • Birchcliffe-Cliffside
- 2 bath
- 2 bed
- 700 sqft
720-22 East Haven Drive, Toronto, Ontario • M1N 0B4 • Birchcliffe-Cliffside
- 2 bath
- 3 bed
- 1000 sqft
716-90 Glen Everest Road, Toronto, Ontario • M1N 1T7 • Birchcliffe-Cliffside
- 2 bath
- 2 bed
- 700 sqft
311-90 Glen Everest Road, Toronto, Ontario • M1N 0C3 • Birchcliffe-Cliffside
- 1 bath
- 2 bed
- 600 sqft
303-2382 Kingston Road, Toronto, Ontario • M1N 0C5 • Birchcliffe-Cliffside
- 1 bath
- 2 bed
- 1000 sqft
202-1842 Queen Street East, Toronto, Ontario • M4L 6T3 • The Beaches
- 2 bath
- 2 bed
- 700 sqft
806-22 East Haven Drive, Toronto, Ontario • M1N 1M2 • Birchcliffe-Cliffside














