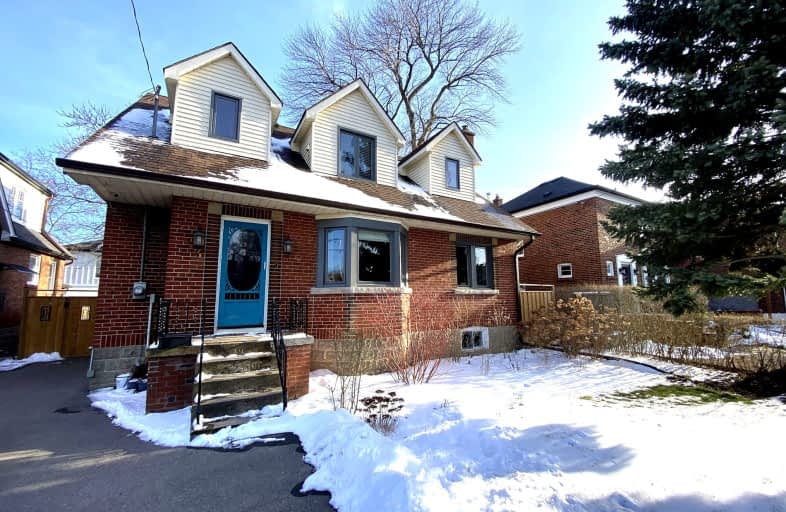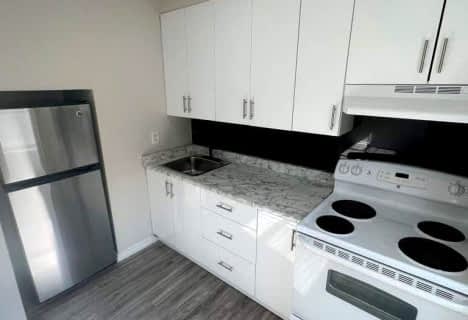Very Walkable
- Most errands can be accomplished on foot.
86
/100
Good Transit
- Some errands can be accomplished by public transportation.
66
/100
Very Bikeable
- Most errands can be accomplished on bike.
82
/100

The Holy Trinity Catholic School
Elementary: Catholic
0.68 km
St Josaphat Catholic School
Elementary: Catholic
1.65 km
Twentieth Street Junior School
Elementary: Public
0.50 km
St Teresa Catholic School
Elementary: Catholic
1.34 km
Christ the King Catholic School
Elementary: Catholic
1.07 km
James S Bell Junior Middle School
Elementary: Public
0.45 km
Etobicoke Year Round Alternative Centre
Secondary: Public
4.79 km
Lakeshore Collegiate Institute
Secondary: Public
0.84 km
Gordon Graydon Memorial Secondary School
Secondary: Public
3.95 km
Etobicoke School of the Arts
Secondary: Public
4.32 km
Father John Redmond Catholic Secondary School
Secondary: Catholic
0.69 km
Bishop Allen Academy Catholic Secondary School
Secondary: Catholic
4.58 km
-
Marie Curtis Park
40 2nd St, Etobicoke ON M8V 2X3 1.71km -
Humber Bay Park West
100 Humber Bay Park Rd W, Toronto ON 4.36km -
Lakefront Promenade Park
at Lakefront Promenade, Mississauga ON L5G 1N3 4.34km
-
RBC Royal Bank
3609 Lake Shore Blvd W (at 35th St), Etobicoke ON M8W 1P5 0.85km -
TD Bank Financial Group
1315 the Queensway (Kipling), Etobicoke ON M8Z 1S8 2.82km -
RBC Royal Bank
1233 the Queensway (at Kipling), Etobicoke ON M8Z 1S1 2.87km
$
$1,800
- 1 bath
- 1 bed
- 700 sqft
Bsmt-76 Thirty Eighth Street, Toronto, Ontario • M8W 3M3 • Long Branch













