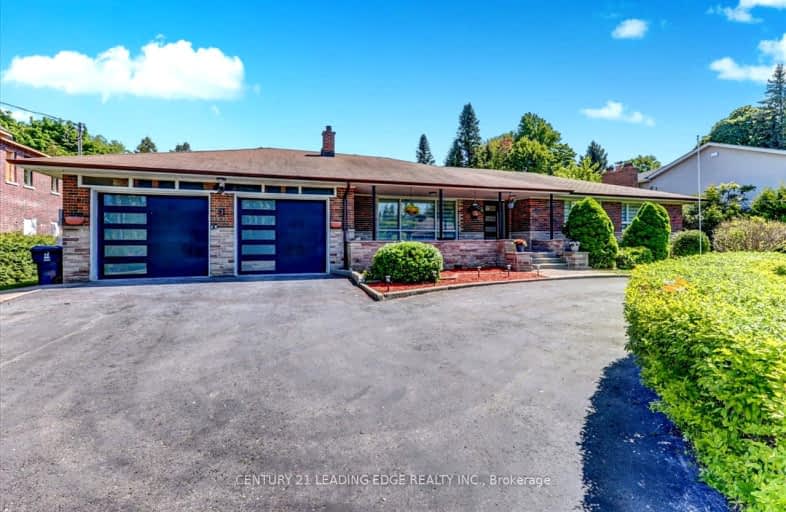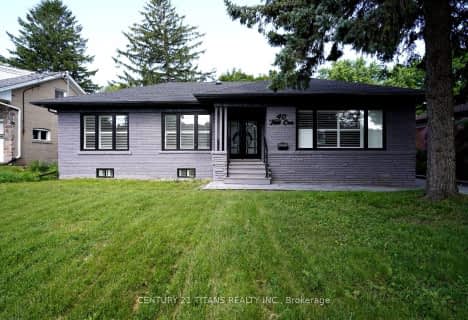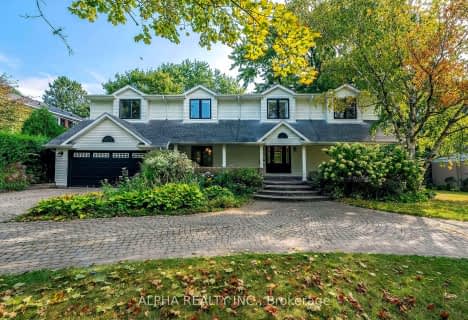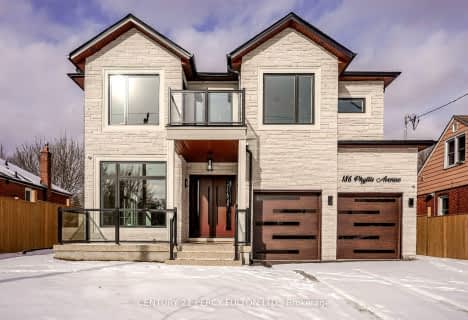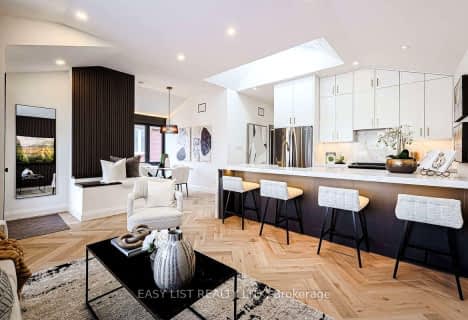Car-Dependent
- Most errands require a car.
Good Transit
- Some errands can be accomplished by public transportation.
Bikeable
- Some errands can be accomplished on bike.

ÉIC Père-Philippe-Lamarche
Elementary: CatholicÉcole élémentaire Académie Alexandre-Dumas
Elementary: PublicMason Road Junior Public School
Elementary: PublicSt Rose of Lima Catholic School
Elementary: CatholicCedarbrook Public School
Elementary: PublicJohn McCrae Public School
Elementary: PublicÉSC Père-Philippe-Lamarche
Secondary: CatholicAlternative Scarborough Education 1
Secondary: PublicDavid and Mary Thomson Collegiate Institute
Secondary: PublicJean Vanier Catholic Secondary School
Secondary: CatholicR H King Academy
Secondary: PublicCedarbrae Collegiate Institute
Secondary: Public-
D'Pavilion Restaurant & Lounge
3300 Lawrence Avenue E, Toronto, ON M1H 1A6 1.02km -
Windies
3330 Lawrence Ave E, Scarborough, ON M1H 1A7 1.07km -
Smilin Jacks
3488 Lawrence Avenue E, Unit 3468, Toronto, ON M1H 1.39km
-
Real Fruit Bubble Tea
Cedarbrae Mall, 3495 Lawrence Avenue E, Unit A1039B, Toronto, ON M1H 1B2 1km -
Tim Hortons
2871 Avenue Eglinton E, Scarborough, ON M1J 2E3 1.15km -
McDonald's
2870 Eglinton Ave E, Scarborough, ON M1J 2C8 1.18km
-
Dave's No Frills
3401 Lawrence Avenue E, Toronto, ON M1H 1B2 1.03km -
Rexall Drug Stores
3030 Lawrence Avenue E, Scarborough, ON M1P 2T7 1.4km -
Shoppers Drug Mart
2751 Eglinton Avenue East, Toronto, ON M1J 2C7 1.71km
-
Flavor First
28 Nelosn Street, Toronto, ON M1J 2V3 0.35km -
Mexi Desi Tacos
34 Nelson Street, Toronto, ON M1J 2V3 0.37km -
M & F Restaurant
200 Bellamy Road N, Scarborough, ON M1J 2L6 0.34km
-
Cedarbrae Mall
3495 Lawrence Avenue E, Toronto, ON M1H 1A9 1.17km -
Cliffcrest Plaza
3049 Kingston Rd, Toronto, ON M1M 1P1 2.65km -
Scarborough Town Centre
300 Borough Drive, Scarborough, ON M1P 4P5 3.6km
-
Dave's No Frills
3401 Lawrence Avenue E, Toronto, ON M1H 1B2 1.03km -
JD's Market and Halal Meat
3143 Eglinton Avenue E, Toronto, ON M1J 2G2 1.24km -
Superfood Mart
3143 Eglinton Avenue E, Toronto, ON M1J 2G2 1.25km
-
Beer Store
3561 Lawrence Avenue E, Scarborough, ON M1H 1B2 1.28km -
Magnotta Winery
1760 Midland Avenue, Scarborough, ON M1P 3C2 2.97km -
LCBO
748-420 Progress Avenue, Toronto, ON M1P 5J1 3.75km
-
Toronto Quality Motors
3293 Lawrence Avenue E, Toronto, ON M1H 1A5 0.98km -
Active Green & Ross Tire & Auto Centre
2910 Av Eglinton E, Scarborough, ON M1J 2E4 1.06km -
Artisan Air Heating And Air Conditioning
48 Miramar Crescent, Toronto, ON M1J 1R4 1.16km
-
Cineplex Cinemas Scarborough
300 Borough Drive, Scarborough Town Centre, Scarborough, ON M1P 4P5 3.4km -
Cineplex Odeon Eglinton Town Centre Cinemas
22 Lebovic Avenue, Toronto, ON M1L 4V9 5.29km -
Cineplex Odeon Corporation
785 Milner Avenue, Scarborough, ON M1B 3C3 5.93km
-
Toronto Public Library- Bendale Branch
1515 Danforth Rd, Scarborough, ON M1J 1H5 0.77km -
Cedarbrae Public Library
545 Markham Road, Toronto, ON M1H 2A2 1.3km -
Cliffcrest Library
3017 Kingston Road, Toronto, ON M1M 1P1 2.6km
-
Scarborough Health Network
3050 Lawrence Avenue E, Scarborough, ON M1P 2T7 1.18km -
Scarborough General Hospital Medical Mall
3030 Av Lawrence E, Scarborough, ON M1P 2T7 1.4km -
Rouge Valley Health System - Rouge Valley Centenary
2867 Ellesmere Road, Scarborough, ON M1E 4B9 4.27km
-
Guildwood Park
201 Guildwood Pky, Toronto ON M1E 1P5 3.45km -
White Heaven Park
105 Invergordon Ave, Toronto ON M1S 2Z1 4.4km -
Bluffers Park
7 Brimley Rd S, Toronto ON M1M 3W3 4.67km
-
BMO Bank of Montreal
2739 Eglinton Ave E (at Brimley Rd), Toronto ON M1K 2S2 1.77km -
TD Bank Financial Group
2050 Lawrence Ave E, Scarborough ON M1R 2Z5 2.42km -
TD Bank Financial Group
2428 Eglinton Ave E (Kennedy Rd.), Scarborough ON M1K 2P7 3.17km
- 2 bath
- 3 bed
- 1500 sqft
106 Cedar Brae Boulevard, Toronto, Ontario • M1J 2K5 • Eglinton East
