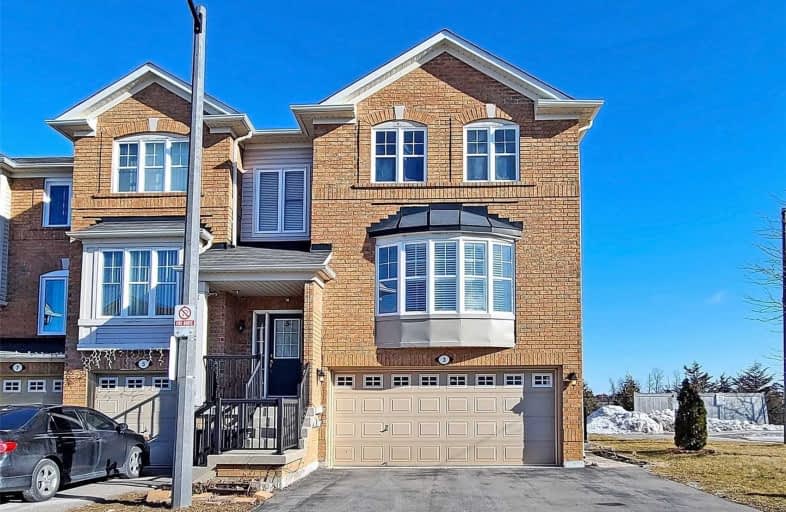
St Bede Catholic School
Elementary: Catholic
1.07 km
St Gabriel Lalemant Catholic School
Elementary: Catholic
1.01 km
Sacred Heart Catholic School
Elementary: Catholic
0.93 km
Heritage Park Public School
Elementary: Public
0.96 km
Mary Shadd Public School
Elementary: Public
0.69 km
Thomas L Wells Public School
Elementary: Public
0.68 km
St Mother Teresa Catholic Academy Secondary School
Secondary: Catholic
1.33 km
West Hill Collegiate Institute
Secondary: Public
5.51 km
Woburn Collegiate Institute
Secondary: Public
4.76 km
Albert Campbell Collegiate Institute
Secondary: Public
4.41 km
Lester B Pearson Collegiate Institute
Secondary: Public
1.96 km
St John Paul II Catholic Secondary School
Secondary: Catholic
3.75 km




