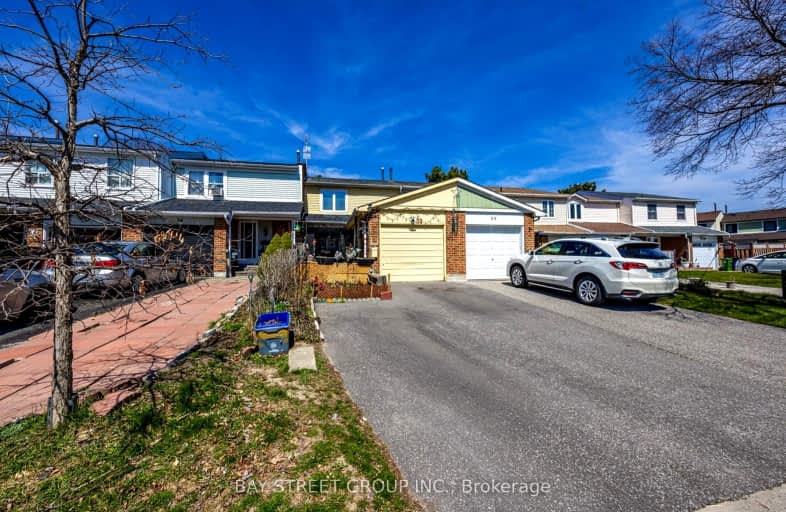Somewhat Walkable
- Some errands can be accomplished on foot.
59
/100
Good Transit
- Some errands can be accomplished by public transportation.
65
/100
Somewhat Bikeable
- Most errands require a car.
33
/100

St Florence Catholic School
Elementary: Catholic
0.38 km
St Edmund Campion Catholic School
Elementary: Catholic
1.03 km
Lucy Maud Montgomery Public School
Elementary: Public
0.15 km
St Columba Catholic School
Elementary: Catholic
1.04 km
Grey Owl Junior Public School
Elementary: Public
0.81 km
Emily Carr Public School
Elementary: Public
0.97 km
Maplewood High School
Secondary: Public
4.42 km
St Mother Teresa Catholic Academy Secondary School
Secondary: Catholic
1.40 km
West Hill Collegiate Institute
Secondary: Public
2.88 km
Woburn Collegiate Institute
Secondary: Public
2.49 km
Lester B Pearson Collegiate Institute
Secondary: Public
1.37 km
St John Paul II Catholic Secondary School
Secondary: Catholic
1.23 km
-
Snowhill Park
Snowhill Cres & Terryhill Cres, Scarborough ON 4.54km -
Adam's Park
2 Rozell Rd, Toronto ON 5.37km -
Thomson Memorial Park
1005 Brimley Rd, Scarborough ON M1P 3E8 5.64km
-
RBC Royal Bank
3570 Lawrence Ave E, Toronto ON M1G 0A3 4.21km -
Scotiabank
6019 Steeles Ave E, Toronto ON M1V 5P7 5.49km -
TD Bank Financial Group
299 Port Union Rd, Scarborough ON M1C 2L3 5.75km







