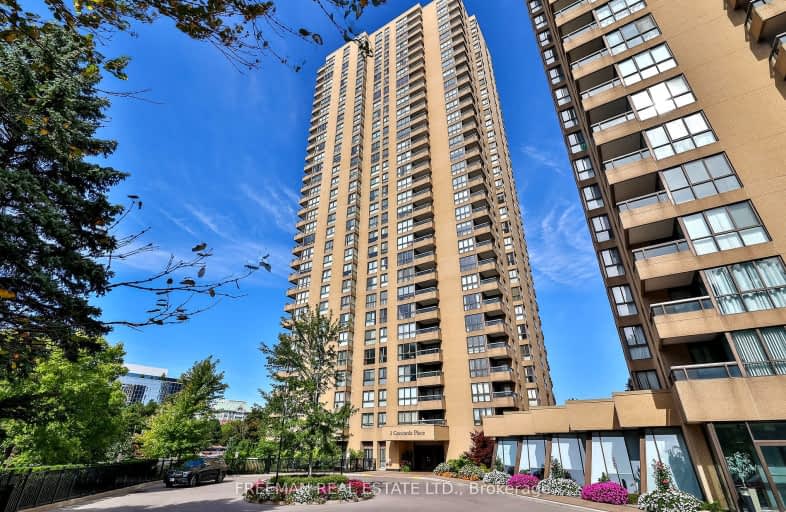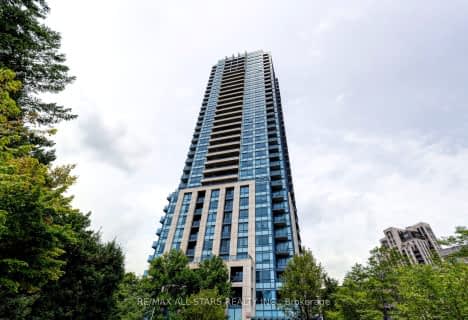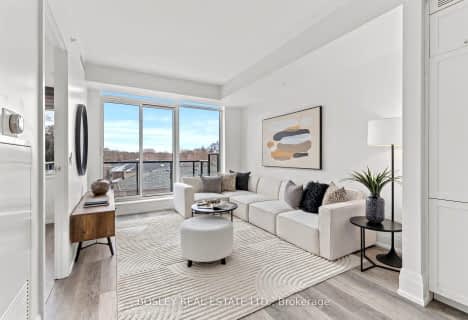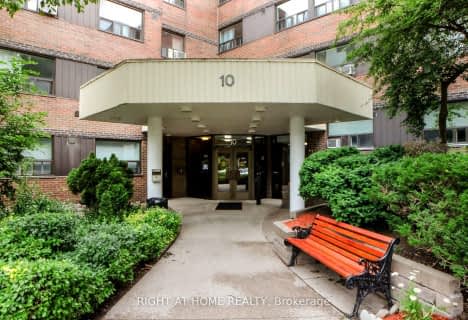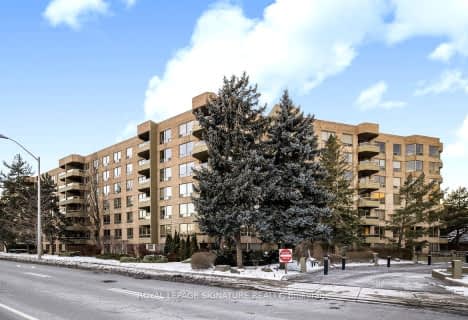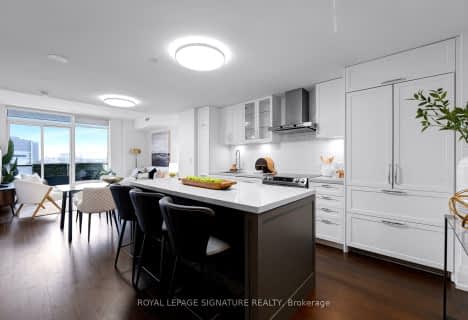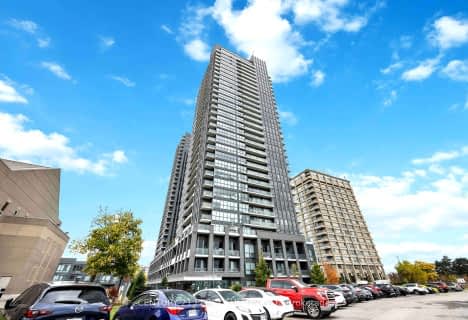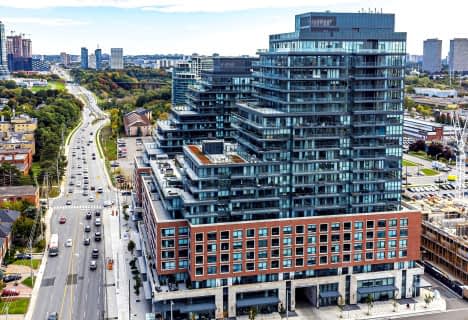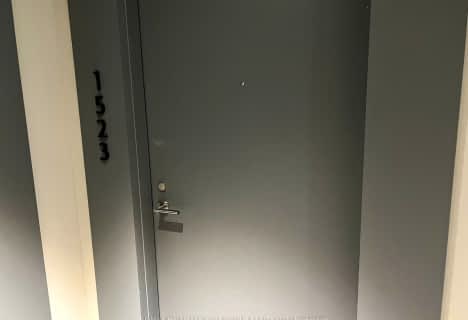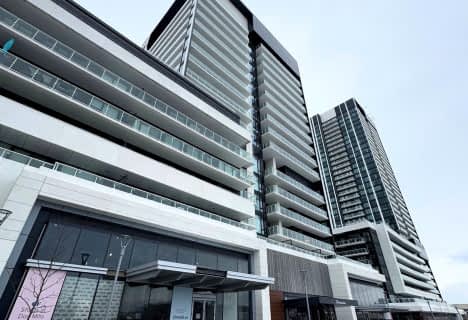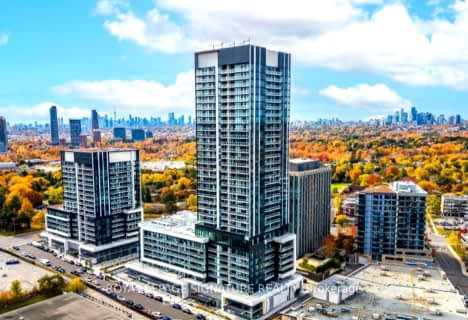Car-Dependent
- Most errands require a car.
Good Transit
- Some errands can be accomplished by public transportation.
Bikeable
- Some errands can be accomplished on bike.

St Catherine Catholic School
Elementary: CatholicGreenland Public School
Elementary: PublicVictoria Village Public School
Elementary: PublicDon Mills Middle School
Elementary: PublicÉcole élémentaire Jeanne-Lajoie
Elementary: PublicGrenoble Public School
Elementary: PublicEast York Collegiate Institute
Secondary: PublicDon Mills Collegiate Institute
Secondary: PublicWexford Collegiate School for the Arts
Secondary: PublicSenator O'Connor College School
Secondary: CatholicVictoria Park Collegiate Institute
Secondary: PublicMarc Garneau Collegiate Institute
Secondary: Public-
DV Bar Bistro
175 Wynford Drive, Toronto, ON M3C 1J3 0.45km -
JOEY Don Mills
75 O'Neill Road, North York, ON M3C 0H2 1.42km -
Jack Astor's
1060 Don Mills Road, North York, ON M3C 0H8 1.39km
-
Delimark Cafe
12 Concorde Place, Toronto, ON M3C 3R8 0.08km -
Tim Horton's
34 Wynford Heights Crescent, Toronto, ON M3C 1K9 0.24km -
Anthony's Cafe
18 Wynford Dr, Toronto, ON M3C 1W1 0.92km
-
Defy Functional Fitness
94 Laird Drive, Toronto, ON M4G 3V2 3.74km -
GoodLife Fitness
80 Bloor Street W, Toronto, ON M5S 2V1 8.28km -
HouseFit Toronto Personal Training Studio Inc.
250 Sheppard Avenue W, North York, ON M2N 1N3 8.31km
-
Shoppers Drug Mart
946 Lawrence Avenue E, Unit 2, North York, ON M3C 3M9 1.66km -
Victoria Terrace Pharmacy
1448 Av Lawrence E, North York, ON M4A 2S8 1.88km -
Richard and Ruth's No Frills
1450 Lawrence Avenue E, North York, ON M4A 2S8 2.07km
-
Bibab Express
1 Concorde Gate, Toronto, ON M3C 3N6 0.07km -
McDonald's
1 McDonald's Place, Toronto, ON M3C 3L4 0.18km -
Delimark Cafe
12 Concorde Place, Toronto, ON M3C 3R8 0.08km
-
CF Shops at Don Mills
1090 Don Mills Road, Toronto, ON M3C 3R6 1.37km -
Don Mills Centre
75 The Donway W, North York, ON M3C 2E9 1.45km -
Donwood Plaza
51-81 Underhill Drive, Toronto, ON M3A 2J7 1.87km
-
Marché Leo's
150 Wynford Drive, North York, ON M3C 1K7 0.25km -
Real Canadian Superstore
825 Don Mills Road, Toronto, ON M3C 1V4 1.05km -
C&C Supermarket
888 Don Mills Rd, Toronto, ON M3C 1V6 1.14km
-
LCBO
195 The Donway W, Toronto, ON M3C 0H6 1.62km -
LCBO
1900 Eglinton Avenue E, Eglinton & Warden Smart Centre, Toronto, ON M1L 2L9 2.9km -
LCBO
55 Ellesmere Road, Scarborough, ON M1R 4B7 3.4km
-
Don Valley Volkswagen
1695 Eglinton Avenue E, North York, ON M4A 1J6 1.1km -
Esso
843 Don Mills Road, North York, ON M3C 1V4 1.11km -
Esso
1725 Eglinton Avenue E, North York, ON M3K 2A3 1.21km
-
Cineplex VIP Cinemas
12 Marie Labatte Road, unit B7, Toronto, ON M3C 0H9 1.55km -
Cineplex Odeon Eglinton Town Centre Cinemas
22 Lebovic Avenue, Toronto, ON M1L 4V9 3.18km -
Mount Pleasant Cinema
675 Mt Pleasant Rd, Toronto, ON M4S 2N2 5.5km
-
Toronto Public Library
29 Saint Dennis Drive, Toronto, ON M3C 3J3 1.26km -
Victoria Village Public Library
184 Sloane Avenue, Toronto, ON M4A 2C5 1.47km -
Toronto Public Library
888 Lawrence Avenue E, Toronto, ON M3C 3L2 1.74km
-
Sunnybrook Health Sciences Centre
2075 Bayview Avenue, Toronto, ON M4N 3M5 3.91km -
Providence Healthcare
3276 Saint Clair Avenue E, Toronto, ON M1L 1W1 4.06km -
Michael Garron Hospital
825 Coxwell Avenue, East York, ON M4C 3E7 4.35km
-
Wigmore Park
Elvaston Dr, Toronto ON 1.43km -
E.T. Seton Park
Overlea Ave (Don Mills Rd), Toronto ON 2.07km -
Sunnybrook Park
Toronto ON 2.29km
-
BMO Bank of Montreal
1900 Eglinton Ave E (btw Pharmacy Ave. & Hakimi Ave.), Toronto ON M1L 2L9 2.65km -
RBC Royal Bank
65 Overlea Blvd, Toronto ON M4H 1P1 2.69km -
Scotiabank
1500 Don Mills Rd (York Mills), Toronto ON M3B 3K4 3.29km
- 3 bath
- 2 bed
- 900 sqft
1001-33 Frederick Todd Way, Toronto, Ontario • M4G 0C9 • Thorncliffe Park
- 2 bath
- 2 bed
- 900 sqft
1523-20 O'Neill Road, Toronto, Ontario • M3C 0R2 • Banbury-Don Mills
- 2 bath
- 2 bed
- 900 sqft
208-801 Lawrence Avenue East, Toronto, Ontario • M3C 3W2 • Banbury-Don Mills
- 2 bath
- 2 bed
- 1000 sqft
1104-85 The Donway West, Toronto, Ontario • M3C 0L9 • Banbury-Don Mills
- 2 bath
- 2 bed
- 900 sqft
807-20 O'Neill Road, Toronto, Ontario • M3C 0R2 • Banbury-Don Mills
- 2 bath
- 2 bed
- 1200 sqft
403-205 Wynford Drive, Toronto, Ontario • M3C 3P4 • Flemingdon Park
- 2 bath
- 2 bed
- 900 sqft
1811-50 O'Neill Road, Toronto, Ontario • M1T 0B6 • Banbury-Don Mills
- 2 bath
- 2 bed
- 1000 sqft
421-1210 Don Mills Road, Toronto, Ontario • M3B 3N9 • Banbury-Don Mills
- 2 bath
- 2 bed
- 800 sqft
326-20 O'Neill Road, Toronto, Ontario • M3C 0R2 • Banbury-Don Mills
- 2 bath
- 2 bed
- 800 sqft
2202-50 O'Neill Road, Toronto, Ontario • M3C 0R1 • Banbury-Don Mills
