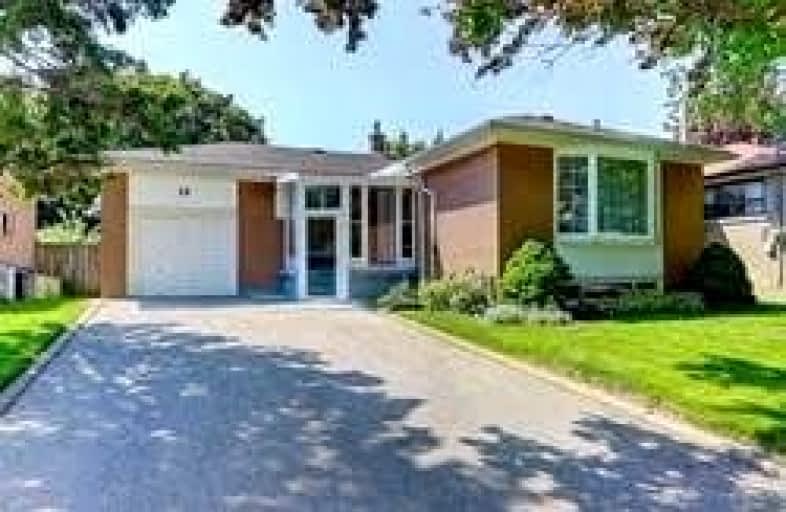
Guildwood Junior Public School
Elementary: Public
0.34 km
George P Mackie Junior Public School
Elementary: Public
1.28 km
Jack Miner Senior Public School
Elementary: Public
1.15 km
St Ursula Catholic School
Elementary: Catholic
0.24 km
Elizabeth Simcoe Junior Public School
Elementary: Public
1.16 km
Cedar Drive Junior Public School
Elementary: Public
1.11 km
ÉSC Père-Philippe-Lamarche
Secondary: Catholic
3.33 km
Native Learning Centre East
Secondary: Public
0.16 km
Maplewood High School
Secondary: Public
1.32 km
West Hill Collegiate Institute
Secondary: Public
3.21 km
Cedarbrae Collegiate Institute
Secondary: Public
2.20 km
Sir Wilfrid Laurier Collegiate Institute
Secondary: Public
0.34 km














