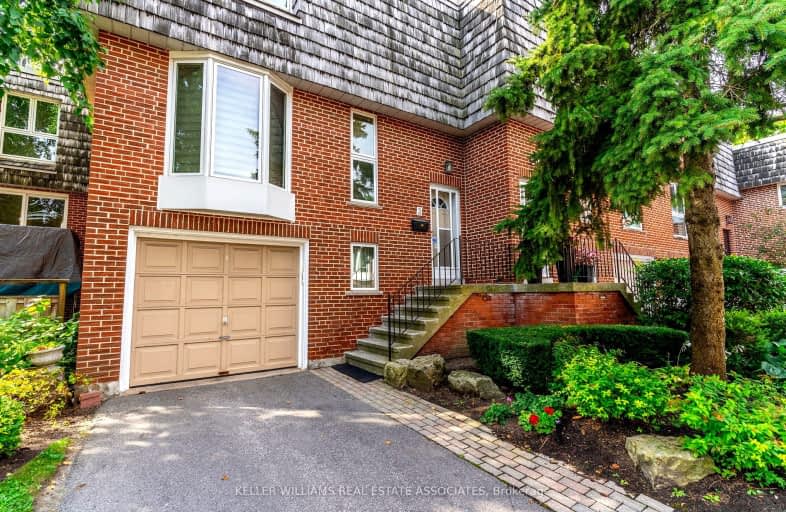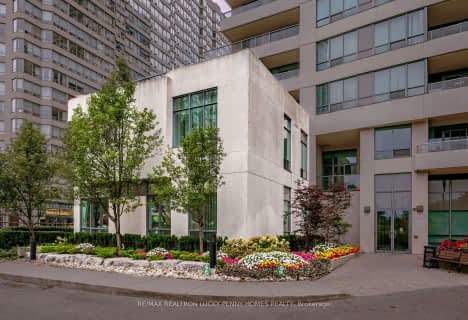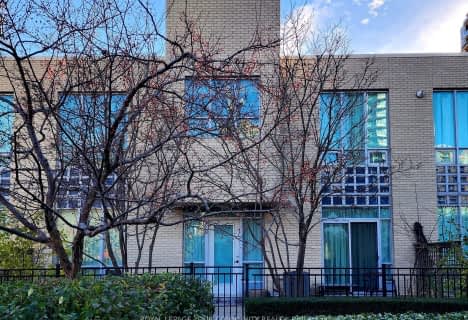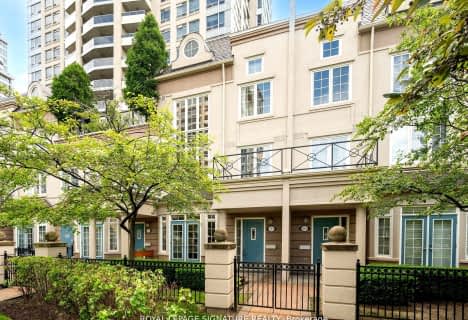Somewhat Walkable
- Some errands can be accomplished on foot.
Good Transit
- Some errands can be accomplished by public transportation.
Somewhat Bikeable
- Most errands require a car.

École élémentaire Étienne-Brûlé
Elementary: PublicHarrison Public School
Elementary: PublicSt Andrew's Junior High School
Elementary: PublicWindfields Junior High School
Elementary: PublicDunlace Public School
Elementary: PublicOwen Public School
Elementary: PublicSt Andrew's Junior High School
Secondary: PublicWindfields Junior High School
Secondary: PublicÉcole secondaire Étienne-Brûlé
Secondary: PublicCardinal Carter Academy for the Arts
Secondary: CatholicYork Mills Collegiate Institute
Secondary: PublicEarl Haig Secondary School
Secondary: Public-
St. Andrews Park
Bayview Ave (Bayview and York Mills), North York ON 0.8km -
Cotswold Park
44 Cotswold Cres, Toronto ON M2P 1N2 1.51km -
Avondale Park
15 Humberstone Dr (btwn Harrison Garden & Everson), Toronto ON M2N 7J7 2.22km
-
TD Bank Financial Group
808 York Mills Rd (Leslie St), Toronto ON M3B 1X8 1.84km -
RBC Royal Bank
27 Rean Dr (Sheppard), North York ON M2K 0A6 1.87km -
TD Bank Financial Group
312 Sheppard Ave E, North York ON M2N 3B4 1.98km
For Sale
- 3 bath
- 3 bed
- 1400 sqft
1506-28 Sommerset Way, Toronto, Ontario • M2N 6W7 • Willowdale East
- 2 bath
- 3 bed
- 1000 sqft
TH509-95 Mcmahon Drive, Toronto, Ontario • M2K 0H2 • Bayview Village
- — bath
- — bed
- — sqft
91 Scenic Mill Way, Toronto, Ontario • M2L 1S9 • St. Andrew-Windfields
- 3 bath
- 3 bed
- 1400 sqft
106-18 Spring Garden Avenue, Toronto, Ontario • M2N 7M2 • Willowdale East
- 3 bath
- 3 bed
- 2500 sqft
126-5418 Yonge Street, Toronto, Ontario • M2N 5R8 • Willowdale West
- 3 bath
- 3 bed
- 1800 sqft
106-11 McMahon Drive, Toronto, Ontario • M2K 1H8 • Bayview Village
- 2 bath
- 3 bed
- 1200 sqft
29 Laurie Shepway, Toronto, Ontario • M2J 1X7 • Don Valley Village












