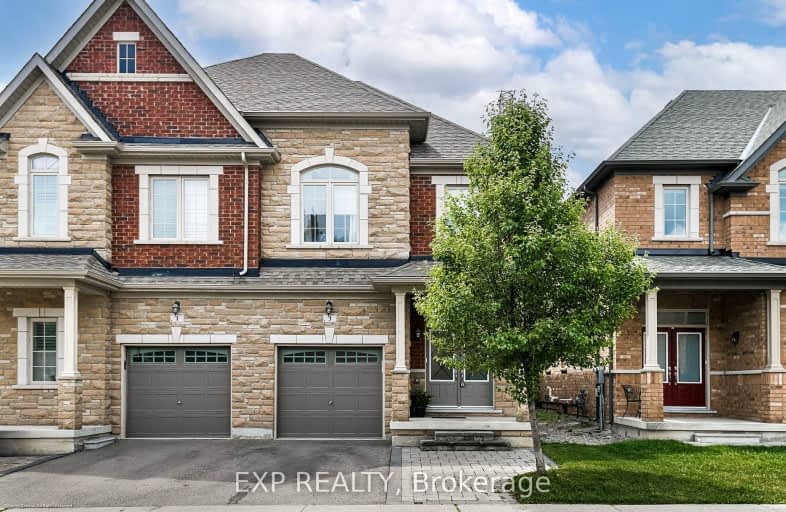Car-Dependent
- Almost all errands require a car.
Good Transit
- Some errands can be accomplished by public transportation.
Somewhat Bikeable
- Most errands require a car.

Wilmington Elementary School
Elementary: PublicCharles H Best Middle School
Elementary: PublicFaywood Arts-Based Curriculum School
Elementary: PublicYorkview Public School
Elementary: PublicSt Robert Catholic School
Elementary: CatholicDublin Heights Elementary and Middle School
Elementary: PublicNorth West Year Round Alternative Centre
Secondary: PublicDrewry Secondary School
Secondary: PublicÉSC Monseigneur-de-Charbonnel
Secondary: CatholicNewtonbrook Secondary School
Secondary: PublicWilliam Lyon Mackenzie Collegiate Institute
Secondary: PublicNorthview Heights Secondary School
Secondary: Public-
Belle Restaurant and Bar
4949 Bathurst Street, Unit 5, North York, ON M2R 1Y1 1.43km -
St Louis Bar and Grill
4548 Dufferin Street, Unit A, North York, ON M3H 5R9 1.55km -
Charlie T's
1111 Finch Avenue W, North York, ON M3J 2E5 2.04km
-
Tim Hortons
680 Sheppard Ave West, North York, ON M3H 2S5 1km -
Wolfies
670 Sheppard Avenue W, North York, ON M3H 2S5 1.01km -
Starbucks
626 Sheppard Ave W, North York, ON M3H 2S1 1.07km
-
Shoppers Drug Mart
598 Sheppard Ave W, North York, ON M3H 2S1 1.07km -
Shoppers Drug Mart
1115 Lodestar Road, NORTH YORK, ON M3H 5W4 1.4km -
The Medicine Shoppe Pharmacy
4256 Bathurst Street, North York, ON M3H 5Y8 1.58km
-
Popeyes Louisiana Kitchen
674-676 Sheppard Avenue W, Toronto, ON M3H 2S4 1.01km -
Wolfies
670 Sheppard Avenue W, North York, ON M3H 2S5 1.01km -
Orly Restaurant & Grill
660 Sheppard Avenue W, North York, ON M3H 2S5 1.02km
-
North York Centre
5150 Yonge Street, Toronto, ON M2N 6L8 2.99km -
Yonge Sheppard Centre
4841 Yonge Street, North York, ON M2N 5X2 3.11km -
Riocan Marketplace
81 Gerry Fitzgerald Drive, Toronto, ON M3J 3N3 3.19km
-
Metro
600 Sheppard Avenue W, North York, ON M3H 2S1 1.11km -
Healthy Planet North York
588 Sheppard Ave, Toronto, ON M3H 2S1 1.15km -
Johnvince Foods
555 Steeprock Drive, North York, ON M3J 2Z6 1.66km
-
LCBO
5095 Yonge Street, North York, ON M2N 6Z4 3.06km -
LCBO
5995 Yonge St, North York, ON M2M 3V7 3.9km -
Sheppard Wine Works
187 Sheppard Avenue E, Toronto, ON M2N 3A8 4.04km
-
Ontario Consumers Home Services
2525 Sheppard Avenue E, Toronto, ON M9M 0B5 1.18km -
Great Canadian Oil Change
901 Sheppard Avenue W, North York, ON M3H 2T7 1.4km -
Tempasure
1115 Lodestar Road, Building E, Toronto, ON M3J 0H3 1.4km
-
Cineplex Cinemas Empress Walk
5095 Yonge Street, 3rd Floor, Toronto, ON M2N 6Z4 3.06km -
Cineplex Cinemas Yorkdale
Yorkdale Shopping Centre, 3401 Dufferin Street, Toronto, ON M6A 2T9 3.94km -
Imagine Cinemas Promenade
1 Promenade Circle, Lower Level, Thornhill, ON L4J 4P8 5.03km
-
Centennial Library
578 Finch Aveune W, Toronto, ON M2R 1N7 5.6km -
North York Central Library
5120 Yonge Street, Toronto, ON M2N 5N9 2.89km -
Toronto Public Library
2140 Avenue Road, Toronto, ON M5M 4M7 3.4km
-
Baycrest
3560 Bathurst Street, North York, ON M6A 2E1 3.82km -
Humber River Hospital
1235 Wilson Avenue, Toronto, ON M3M 0B2 5.36km -
Humber River Regional Hospital
2111 Finch Avenue W, North York, ON M3N 1N1 6.24km
-
Earl Bales Park
4300 Bathurst St (Sheppard St), Toronto ON 1.5km -
Antibes Park
58 Antibes Dr (at Candle Liteway), Toronto ON M2R 3K5 1.81km -
G Ross Lord Park
4801 Dufferin St (at Supertest Rd), Toronto ON M3H 5T3 2.14km
-
CIBC
1119 Lodestar Rd (at Allen Rd.), Toronto ON M3J 0G9 1.33km -
CIBC
4841 Yonge St (at Sheppard Ave. E.), North York ON M2N 5X2 3.11km -
RBC Royal Bank
4789 Yonge St (Yonge), North York ON M2N 0G3 3.15km





