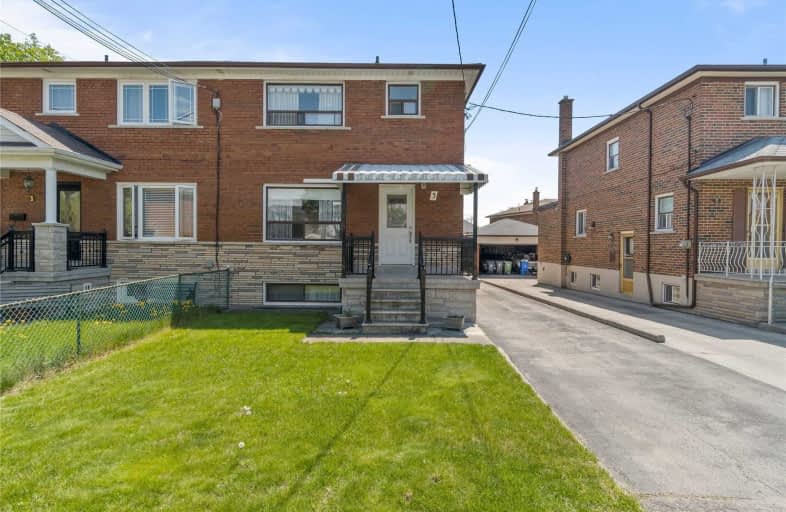Sold on May 20, 2021
Note: Property is not currently for sale or for rent.

-
Type: Semi-Detached
-
Style: 2-Storey
-
Lot Size: 30 x 100 Feet
-
Age: No Data
-
Taxes: $3,340 per year
-
Days on Site: 2 Days
-
Added: May 17, 2021 (2 days on market)
-
Updated:
-
Last Checked: 1 month ago
-
MLS®#: W5240096
-
Listed By: Sutton group-admiral realty inc., brokerage
This Exceptionally Located Semi-Detached 2-Storey With 3 Kitchens And Finished Basement, Detached Garage And A Large Driveway Allows For 5 Car Parking. Home Is On The Market For The First Time. Perfect For Two Family Living Or Setting Up An Upstairs Renal Unit. Investors Take Advantage Of Potential Three Separate Apartments With Separate Entrance And Receive Max Income! Walking Distance To St.Clair Stockyards, Parks, Ttc & Shops.
Extras
Newer Roof Shingles, High Efficiency Furnace, Central Air-Conditioner, Tankless Water Heater. All Appliances Are In As Is Conditions;. Estate Sale. No Warranties Of Any Kind.
Property Details
Facts for 3 Henrietta Street, Toronto
Status
Days on Market: 2
Last Status: Sold
Sold Date: May 20, 2021
Closed Date: Aug 12, 2021
Expiry Date: Sep 30, 2021
Sold Price: $1,100,000
Unavailable Date: May 20, 2021
Input Date: May 18, 2021
Property
Status: Sale
Property Type: Semi-Detached
Style: 2-Storey
Area: Toronto
Community: Rockcliffe-Smythe
Availability Date: Tba
Inside
Bedrooms: 5
Bathrooms: 2
Kitchens: 2
Kitchens Plus: 1
Rooms: 8
Den/Family Room: No
Air Conditioning: Central Air
Fireplace: No
Washrooms: 2
Building
Basement: Apartment
Basement 2: Walk-Up
Heat Type: Forced Air
Heat Source: Gas
Exterior: Brick
Water Supply: Municipal
Special Designation: Unknown
Parking
Driveway: Private
Garage Spaces: 1
Garage Type: Detached
Covered Parking Spaces: 4
Total Parking Spaces: 5
Fees
Tax Year: 2020
Tax Legal Description: Pcl 12-2 Sec B664; Pt Lt 12 Pl 664 York; Pt Lt 13
Taxes: $3,340
Highlights
Feature: Golf
Feature: Grnbelt/Conserv
Feature: Park
Land
Cross Street: N St Clair Ave & E R
Municipality District: Toronto W03
Fronting On: South
Parcel Number: 105150080
Pool: None
Sewer: Sewers
Lot Depth: 100 Feet
Lot Frontage: 30 Feet
Additional Media
- Virtual Tour: https://tours.kianikanstudio.ca/3-henrietta-street-toronto-on-m6n-1s4?branded=0
Rooms
Room details for 3 Henrietta Street, Toronto
| Type | Dimensions | Description |
|---|---|---|
| Foyer Main | - | |
| Living Main | 3.61 x 4.78 | Hardwood Floor |
| Dining Main | 2.79 x 2.84 | Hardwood Floor |
| Kitchen Main | 2.78 x 4.00 | Ceramic Floor |
| Br Main | 2.74 x 3.66 | Hardwood Floor |
| Br Main | 2.74 x 3.66 | Hardwood Floor |
| Master 2nd | 2.79 x 4.11 | Hardwood Floor, 4 Pc Bath |
| 2nd Br 2nd | 3.61 x 3.73 | Hardwood Floor |
| Kitchen 2nd | 2.74 x 3.66 | Combined W/Br |
| Rec Bsmt | 4.62 x 5.08 | |
| Dining Bsmt | 3.66 x 5.69 | Combined W/Kitchen |
| Kitchen Bsmt | 3.66 x 5.69 | Combined W/Dining, 3 Pc Bath, Walk-Up |
| XXXXXXXX | XXX XX, XXXX |
XXXX XXX XXXX |
$X,XXX,XXX |
| XXX XX, XXXX |
XXXXXX XXX XXXX |
$XXX,XXX |
| XXXXXXXX XXXX | XXX XX, XXXX | $1,100,000 XXX XXXX |
| XXXXXXXX XXXXXX | XXX XX, XXXX | $999,000 XXX XXXX |

Cordella Junior Public School
Elementary: PublicHarwood Public School
Elementary: PublicKing George Junior Public School
Elementary: PublicSanta Maria Catholic School
Elementary: CatholicRockcliffe Middle School
Elementary: PublicGeorge Syme Community School
Elementary: PublicUrsula Franklin Academy
Secondary: PublicGeorge Harvey Collegiate Institute
Secondary: PublicRunnymede Collegiate Institute
Secondary: PublicBlessed Archbishop Romero Catholic Secondary School
Secondary: CatholicWestern Technical & Commercial School
Secondary: PublicHumberside Collegiate Institute
Secondary: Public- 3 bath
- 5 bed
16 Pryor Avenue, Toronto, Ontario • M6N 1M4 • Weston-Pellam Park



